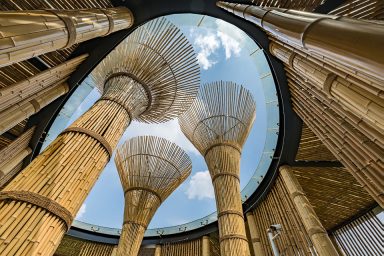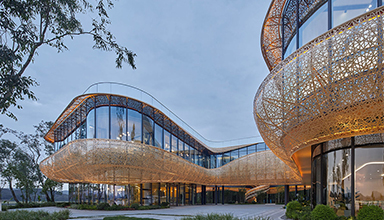越南:竹餐厅 竹建筑
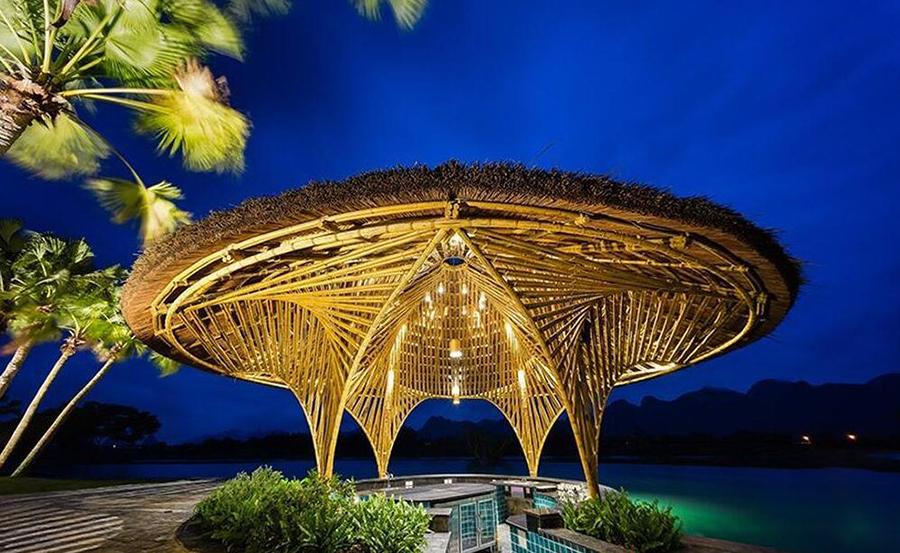
bambubuild公司在越南西北部的hoabinh省的kimboi乡村建造了一家餐厅和酒吧。这些竹建筑构成了生态旅游胜地的一部分,那里建筑设计旨在反映典型的越南村庄的外观。餐厅是两个结构中较大的一个,是从原有被遗弃的混凝土结构中开发而来的。
Ambubuild has built a restaurant and bar in kimboi village in hoabinh Province in Northwest Vietnam. These buildings form part of an ecotourism resort where the architectural design is designed to reflect the appearance of a typical Vietnamese village. The restaurant, the larger of the two structures, was developed from the abandoned concrete structure.
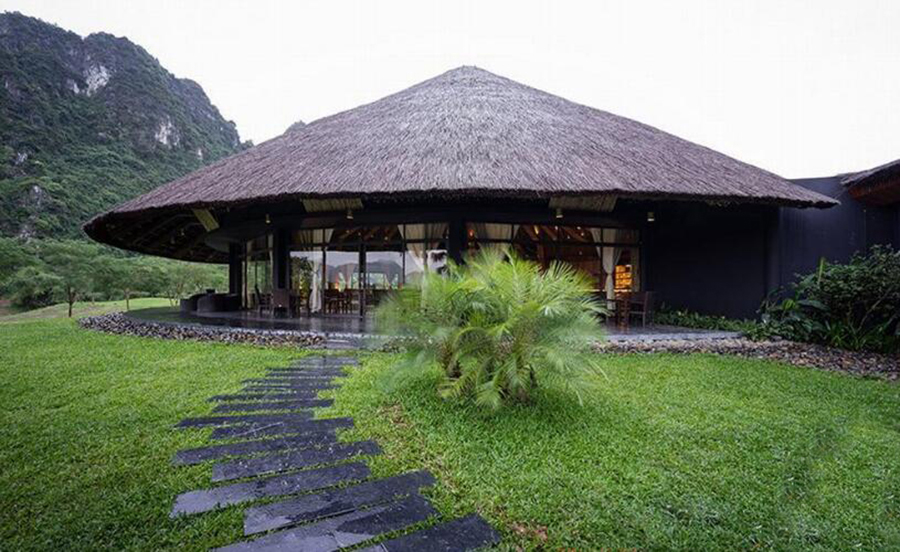
这座建筑采用了12边多边形的形状,顶部是茅草屋顶,让人想起越南传统的锥形帽子。 bambubuild利用该场地现有的建筑,利用它支撑竹框架,面积超过700平方米(7,535平方英尺)。这个结构高达15米(50英尺),可以看到餐厅自然环境的全景。
The building is a 12 sided polygon with a thatched roof on top, reminiscent of the traditional tapered hat in Vietnam. Bambuuild uses the site’s existing buildings to support bamboo frames, covering an area of more than 700 square meters (7535 square feet). The structure is 15 meters (50 feet) high and has a panoramic view of the restaurant’s natural environment.
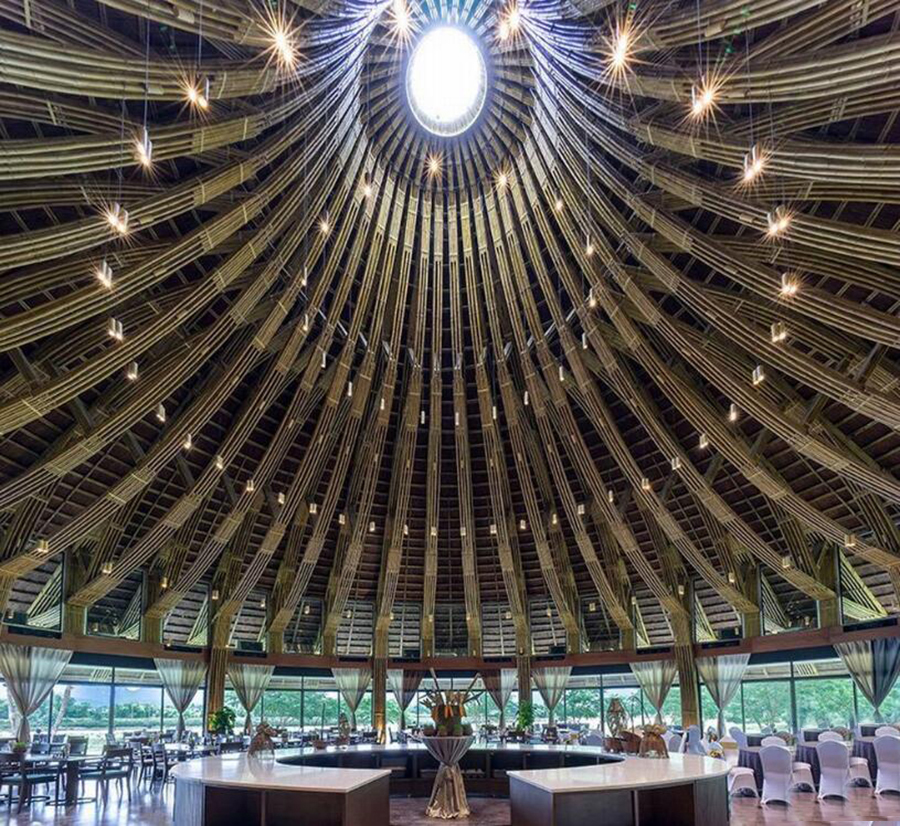
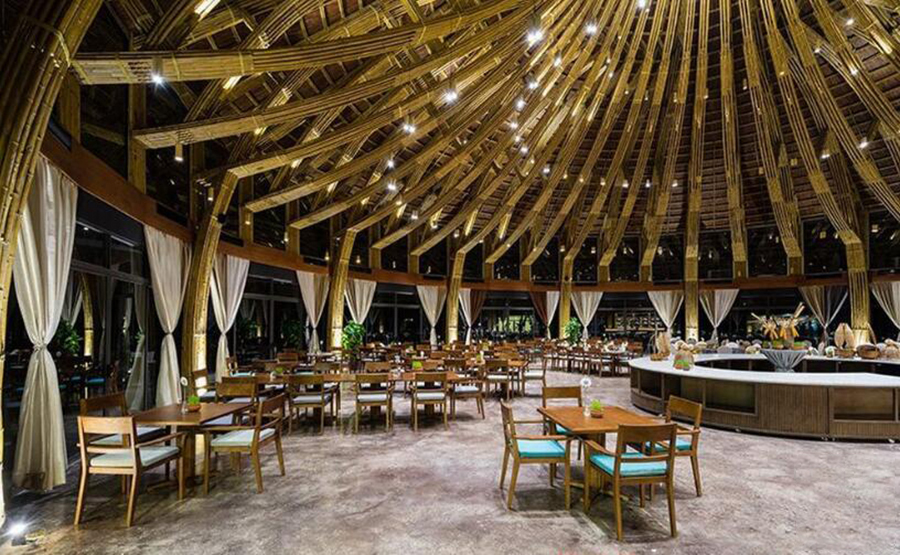
结构在地面上组装,然后在起重机的帮助下被抬升到位。被称为’tamvong’,使用的竹子与钢一样坚固,但如果需要则容易弯曲。在屋顶顶篷的中心,最大跨度32米(105英尺),直径1.5米(5英尺)的天窗可引入自然光线。 bambubuild还完成了一个池畔酒吧作为综合体的一部分,其具有类似形态的屋顶遮篷,但采用了不同的竹子构造方法。
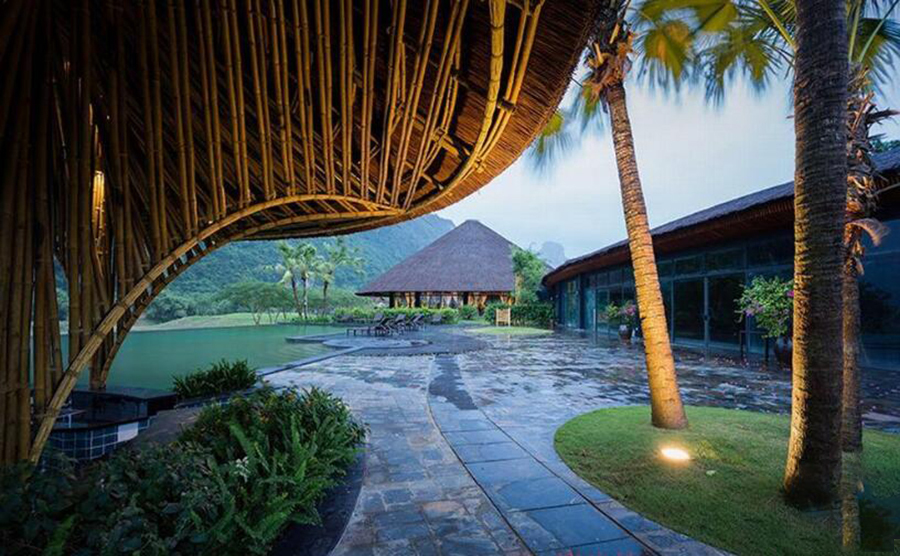
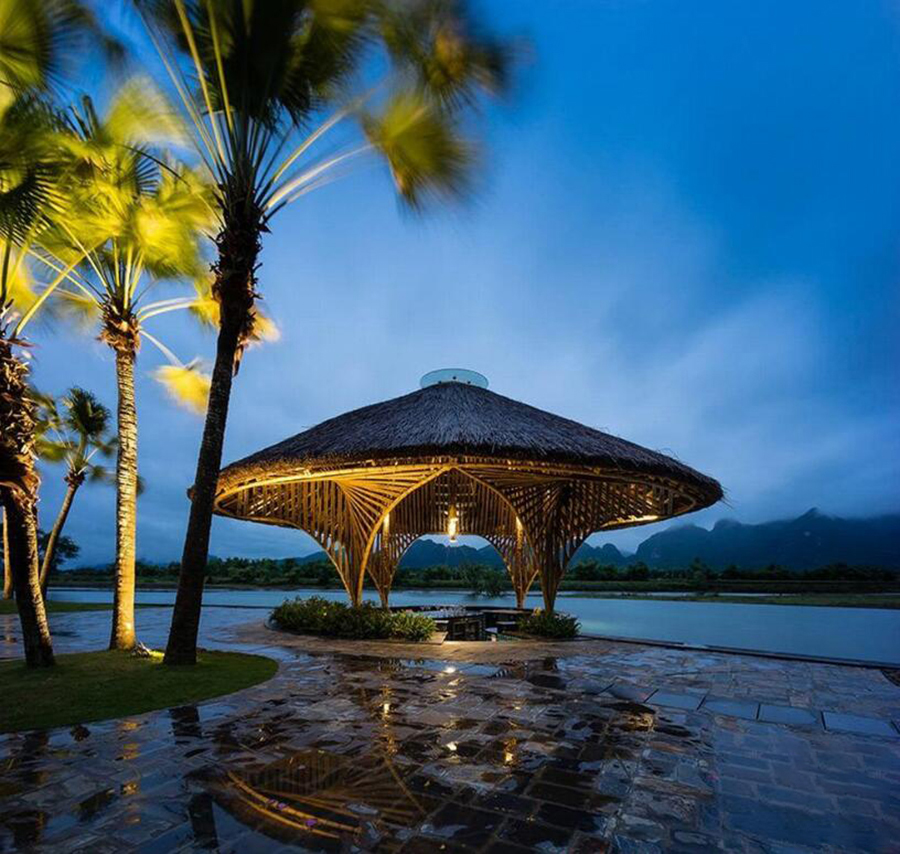
境道竹构 13年高端竹结构企业,专业为: 竹结构、竹建筑、竹装饰、竹景观等竹艺工程提供,竹结构相关咨询、竹结构设计深化、原竹材料生产、项目营造管理等一系列服务。致力为客户提供卓越的一站式体验.电话400-8866075 021-58665611。
本案例内容和图片来自于网络,若涉及版权,请联系我公司进行及时删除!
点赞 (0)
- 上一篇 墨西哥:瓦哈卡体育馆 竹建筑
- 已是最后文章



