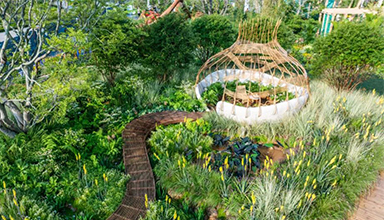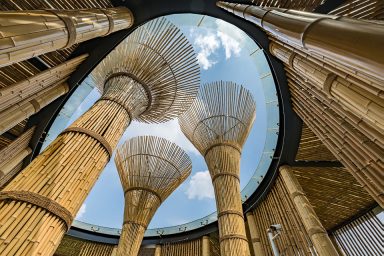印尼:乌布竹构树屋 竹建筑
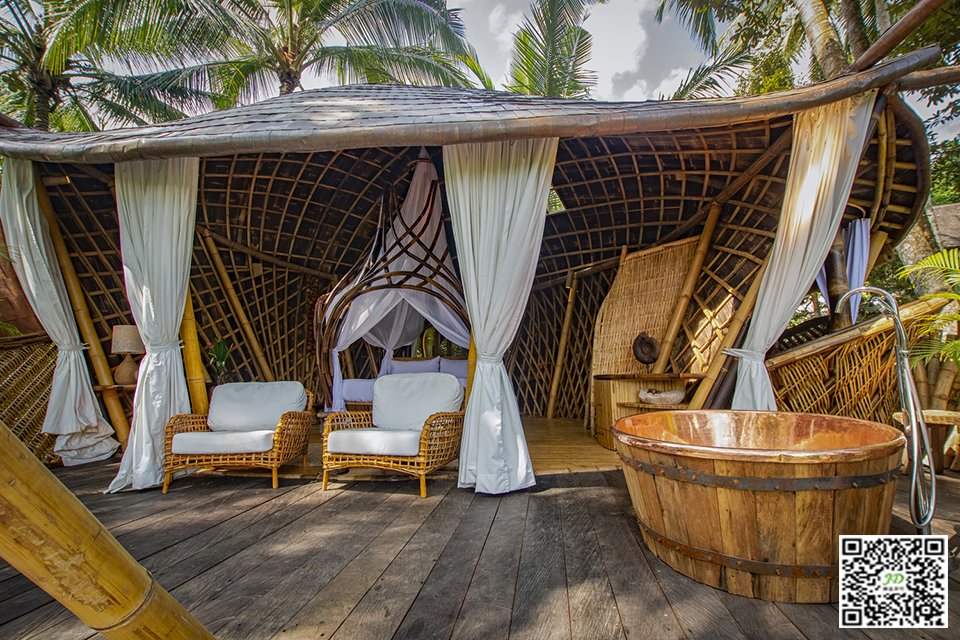
树屋位于乌布区,在巴厘岛的中心。这间套房从精品酒店斯通豪斯(Stonehouse)出发,四周是丛林,前面是梯田,由于其14厘米的直径和8米长的竹柱,它高出地面5米。
The treehouse is located in Ubud District, in the center of Bali. Starting from the boutique hotel Stonehouse, the suite is surrounded by jungle and terraced in front. Due to its 14cm diameter and 8m long bamboo pillars, it is 5m above the ground.
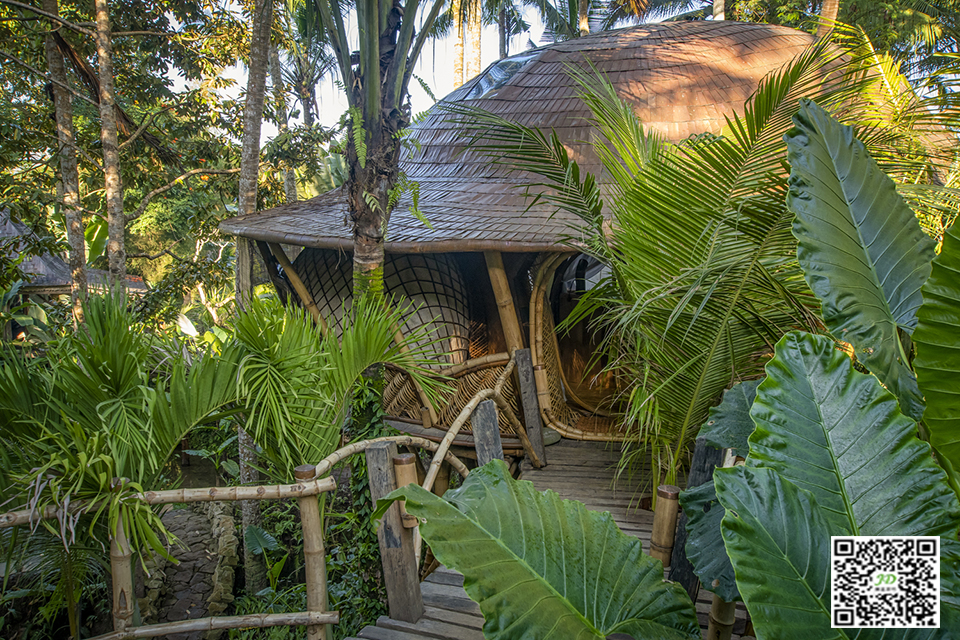
树屋的天花板由3厘米宽×2.5厘米厚×4米长的竹片制成,形成了一个网格状的外壳,其强度来自其双重弯曲。整体造型体现了建筑与环境的融合,空间与自然的关系。内部地板也是由竹片制成的,可以平滑地过渡到木质露台。建筑中的这个时刻凸显了室内和室外保持一体的无墙空间。
The ceiling of the tree house is 3 cm wide × 2.5cm thick × Made of 4-meter-long bamboo slices, it forms a grid like shell, and its strength comes from its double bending. The overall modeling reflects the integration of architecture and environment, and the relationship between space and nature. The interior floor is also made of bamboo, allowing a smooth transition to a wooden terrace. This moment in the building highlights the wallless space that keeps the interior and exterior together.
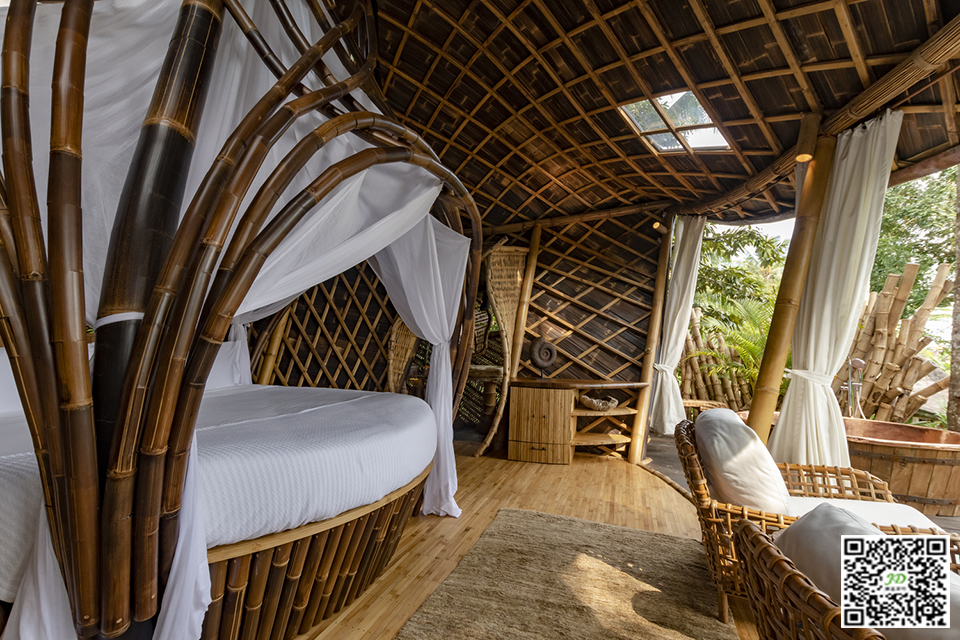
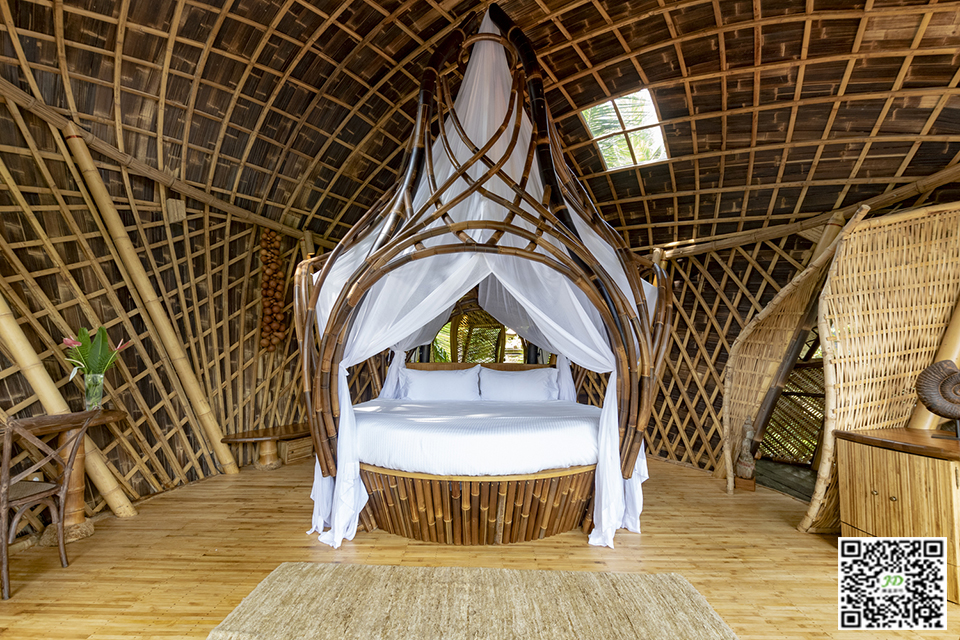
室内设计向竹子的美丽和神圣致敬,工作室定制了一张圆形鸟巢状床。厕所洞穴和淋浴等其他特色从附近的丛林中获得灵感。每个角落都是一种体验。对于那些寻求在巴厘岛文化背景和风景的剪切和奇迹中冥想和放松的人来说,这是一个独特的有机空间。
The interior design pays homage to the beauty and sanctity of bamboo, and the studio has customized a round nest shaped bed. Other features like toilets, caves and showers are inspired by the nearby jungle. Every corner is an experience. For those who seek to meditate and relax in the cutting and miracle of Bali’s cultural background and landscape, this is a unique organic space.
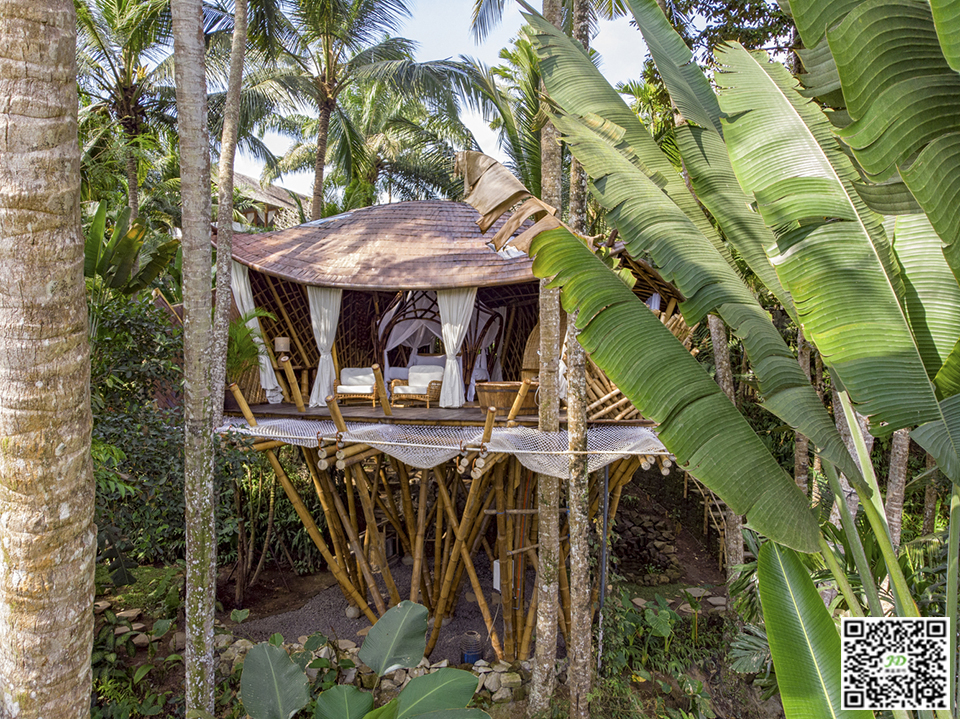
乌布竹构树屋设计图
Design of wubu bamboo Broussonetia house
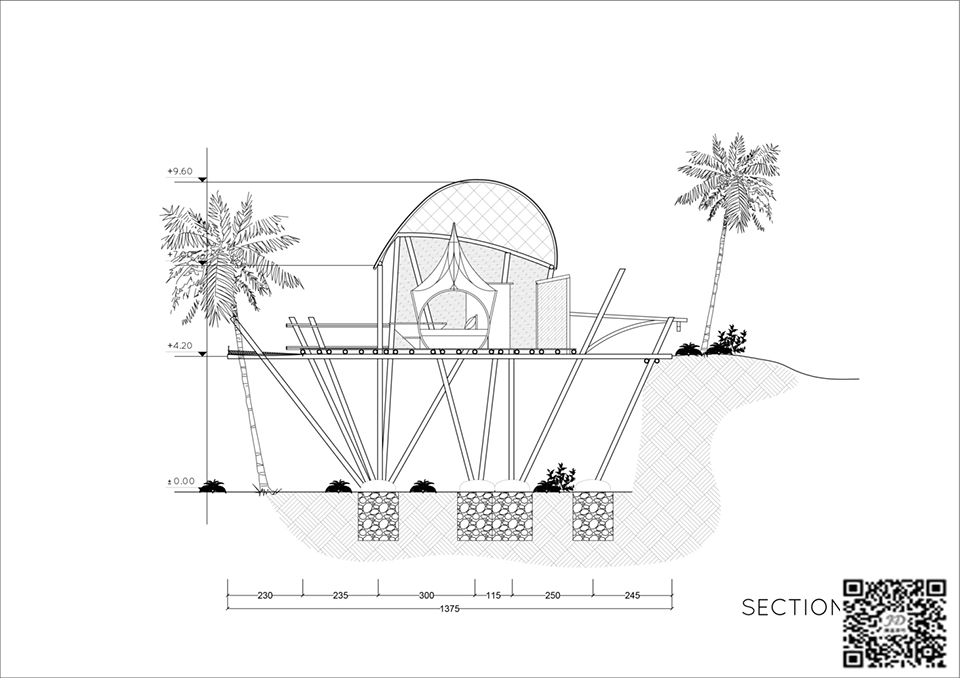
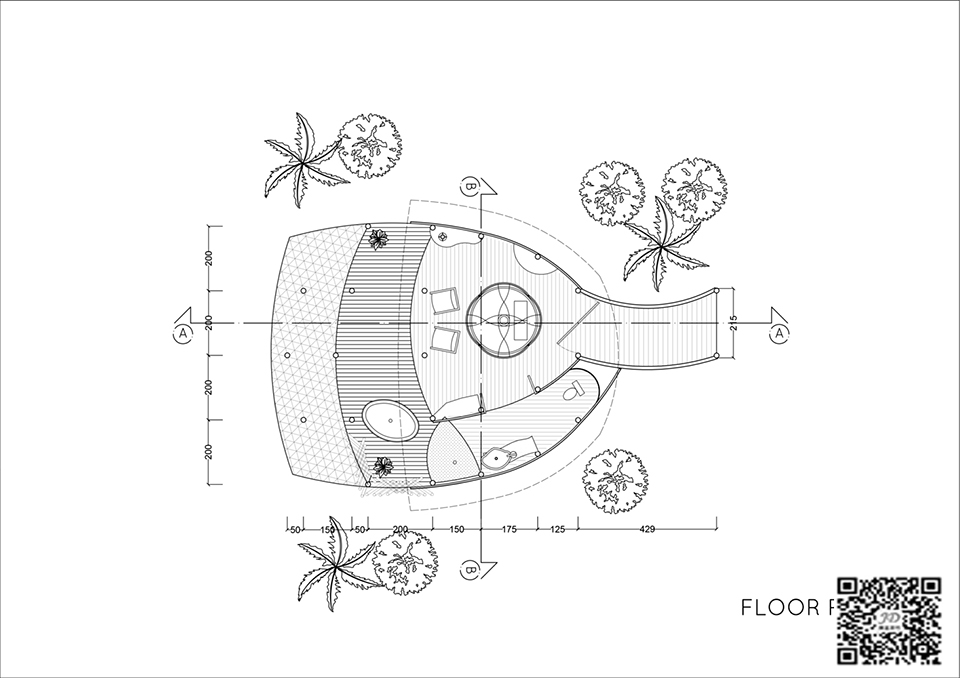
境道原竹 13年高端竹结构企业,专业为: 竹结构、竹建筑、竹装饰、竹景观等竹艺工程提供,竹结构相关咨询、竹结构设计深化、原竹材料生产、项目营造管理等一系列服务。致力为客户提供卓越的一站式体验.电话400-8866075 021-58665611。
点赞 (0)
- 上一篇 越南:宾顿水上竹屋酒吧 竹建筑
- 下一篇 墨西哥:瓦哈卡体育馆 竹建筑



