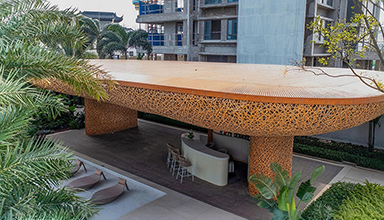印度尼西亚:竹屋社区 竹建筑
▼竹建筑项目概览
▼Bamboo building project overview
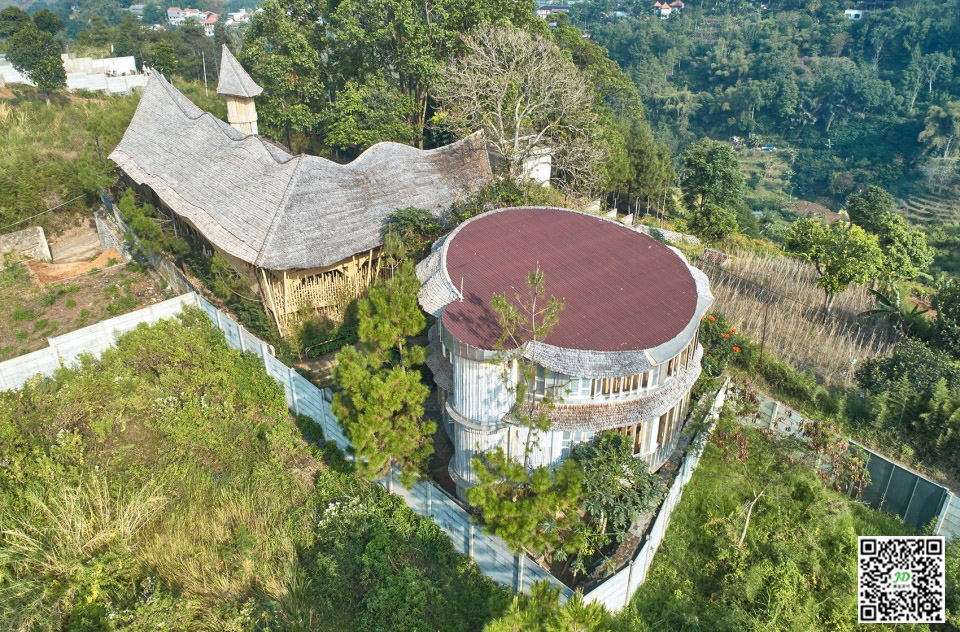
Piyandeling位于万隆Mekarwangi村的一个偏远地区。这个项目是一个避难所的空间,它的设计基于Guha Bambu和Alfa Omega学校的建筑语言,它形成了传统和更多的工业化方法的适应,混合了传统的细木工和竹子的胶合。Piyandeling由3个部分组成,第一个是私人家庭建筑 “Sumarah”。
Piyandeling is located in a remote area of mekarwangi village in Bandung. This project is a refuge space. Its design is based on the architectural language of Guha Bambu and Alfa Omega schools. It forms the adaptation of traditional and more industrialized methods, mixing traditional joinery and bamboo gluing. Piyandeling consists of three parts. The first is the private family building “sumarah”.
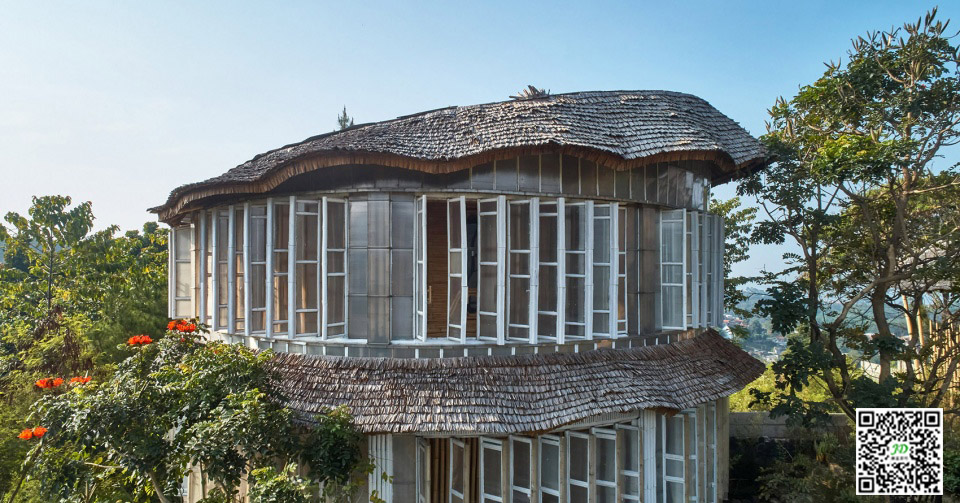
第二个是一个大厅,是为Mekarwangi村的孩子们设计的开放式教育平台 “Kujang”。
The second is a hall, an open education platform “kujang” designed for children in mekarwangi village.
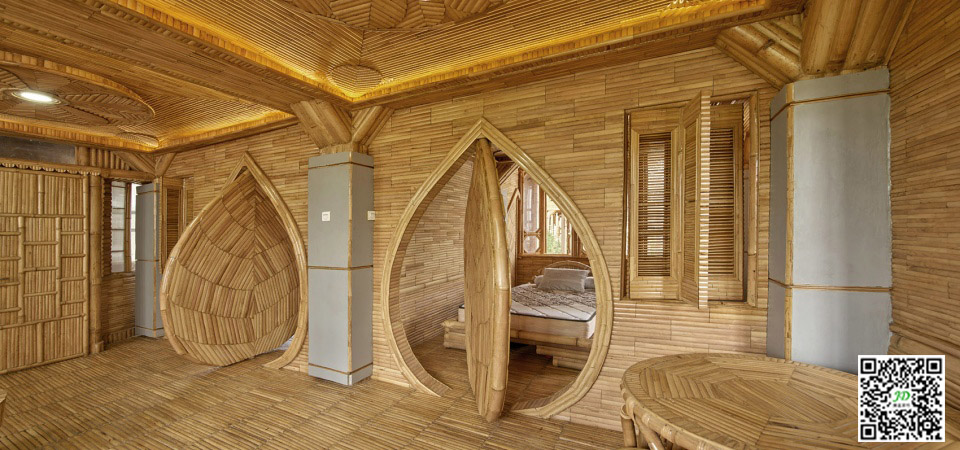

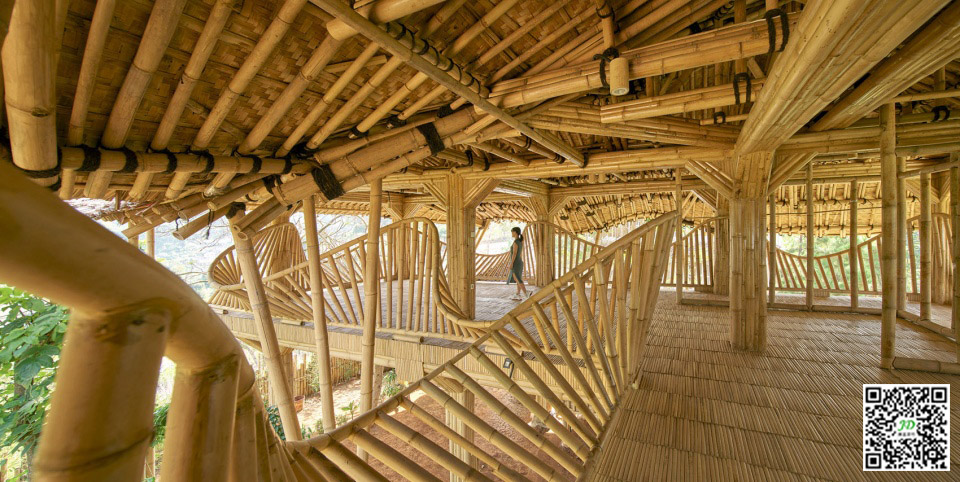
第三个是未来的牙医空间,一个名为 “Saderhana “的设计工作室。Sumarah是一栋三层的家庭式住宅,由两间儿童房、一间主卧和共用浴室组成。建筑的外围护结构使用300×600mm的再生塑料板覆盖并保护内部的竹结构,并形成具有双层通风和双层隔热作用的走廊,通往核心生活空间。围护结构可以开启,由使用竹锁固定的竹结构支撑。核心生活空间是卧室,位于3×3m的柱网之中。
The third is the dental space of the future, a design studio called saderhana. Sumarah is a three story family house, consisting of two children’s rooms, a master bedroom and a shared bathroom. The use of 300 for the peripheral protection structure of the building × 600mm recycled plastic panels cover and protect the interior bamboo structure and form a corridor with double ventilation and double insulation to the core living space. The enclosure can be opened and supported by a bamboo structure fixed with a bamboo lock. The core living space is the bedroom, located in 3 × In 3M column net.
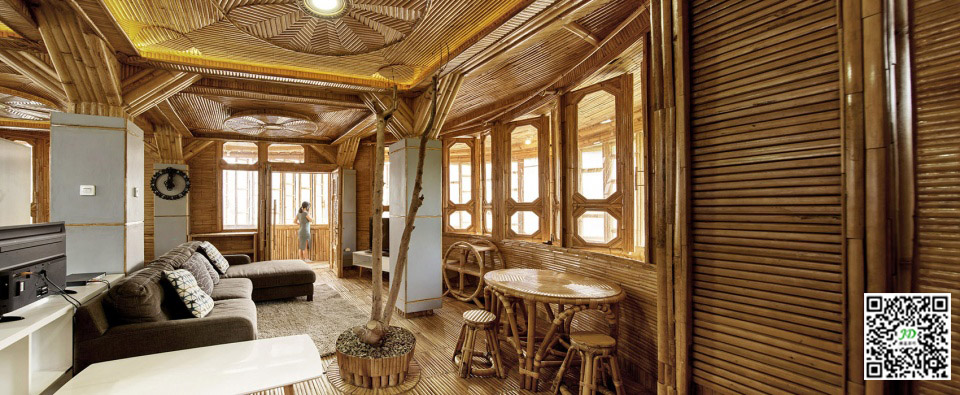
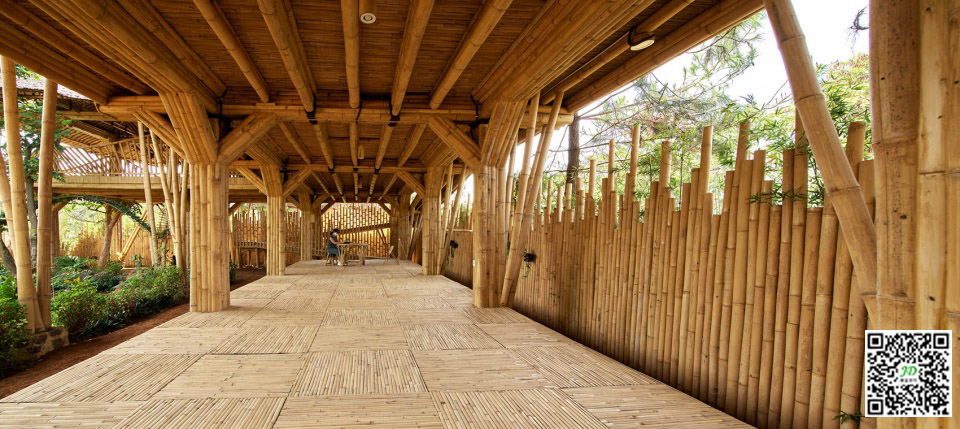
上海境道原竹 17年高端竹结构企业,专业为: 竹结构、竹建筑、竹装饰、竹景观等竹艺工程提供,竹结构相关咨询、竹结构设计深化、原竹材料生产、项目营造管理等一系列服务。致力为客户提供卓越的一站式体验.电话:021-58665611。
本案例内容和图片来自于网络,若涉及版权,请联系我公司进行及时删除!
点赞 (0)



