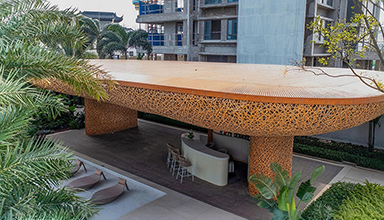越南:纳曼Hay Hay 餐厅 竹建筑
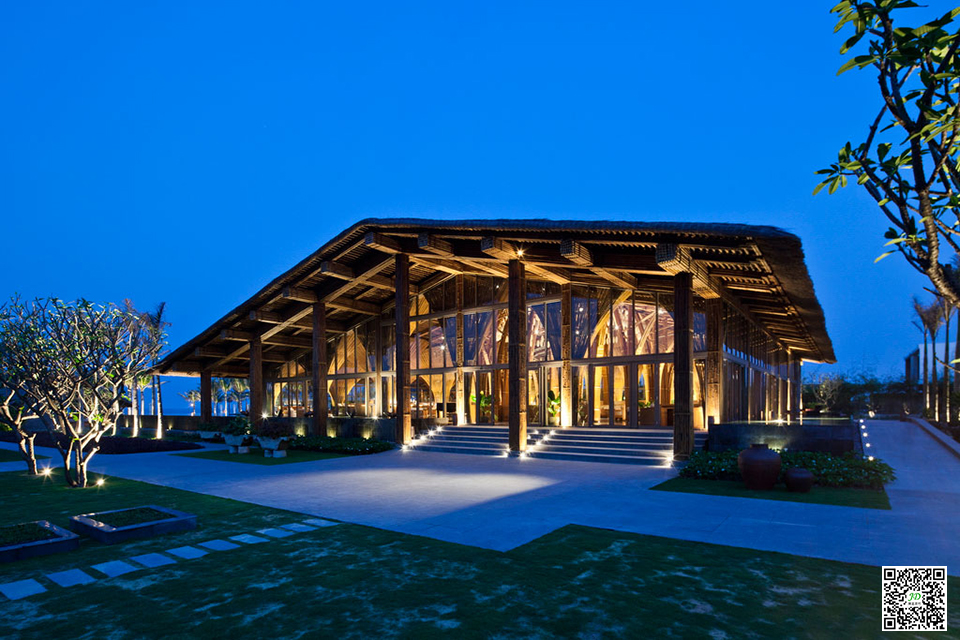
越南:纳曼Hay Hay 餐厅 竹建筑
位置:越南
分类:娱乐建筑
内容:实景照片
设计团队:Ngo Thuy Duong, Nguyen Van Thu
承包方:VoTrongNghia Architects
委托方:Thanh Do Investment Development and Construction JSC
这是由Vo TrongNghia Architects设计的Hay Hay餐厅及酒吧,位于纳曼度假村。这个海滨度假村位于连接岘港市和会安古城之间的主交通要道旁边,距岘港国际机场16公里。海滩酒吧位于沙滩旁边,面对着泳池。这个半开放设计的空间提供了一块放松的区域,客人可以在泳池前一边享受饮料一边欣赏前面海滩的风光。特别建造的斜屋顶是一个非常简单的结构,它会吸引人们在餐厅用完餐后回来这里喝上一杯。酒吧是由竹子和石头建成。石头建造的空间主要是服务设施和仓储。石头墙也是作为竹屋顶的一部分支撑体。主体结构的斜屋顶是由八个竹框架构成。每一个框架由弯曲的竹子组成,它们之间通过竹钉子和绳索连接。这些框架设计成垂直形状,海风可以穿过整个酒吧提供了一个凉爽的环境。
This is the hay hay restaurant and bar designed by VO trongnghia architects, located in naman resort.This seaside resort is located next to the main road between Da Nang city and Hui’an ancient city, which is far away from Da Nang countryIt’s 16 kilometers from the International Airport. The beach bar is located next to the beach, facing the pool. This semi open design spaceIt provides a relaxing area for guests to enjoy drinks and enjoy the beautiful scenery of the beach in front of the poolScenery. The specially built sloping roof is a very simple structure, which will attract people to finish eating in the restaurantCome back here for a drink later. The bar is made of bamboo and stone. The space made of stone is mainly for service,Facilities and storage. The stone wall is also a branch brace of the bamboo roof. The sloping roof of the main structure is made up of,Eight bamboo frames. Each frame is made up of bent bamboo, with bamboo nails and ropes between them,connect. These frames are designed in a vertical shape, the sea breeze can pass through the whole bar, providing a cool environment.
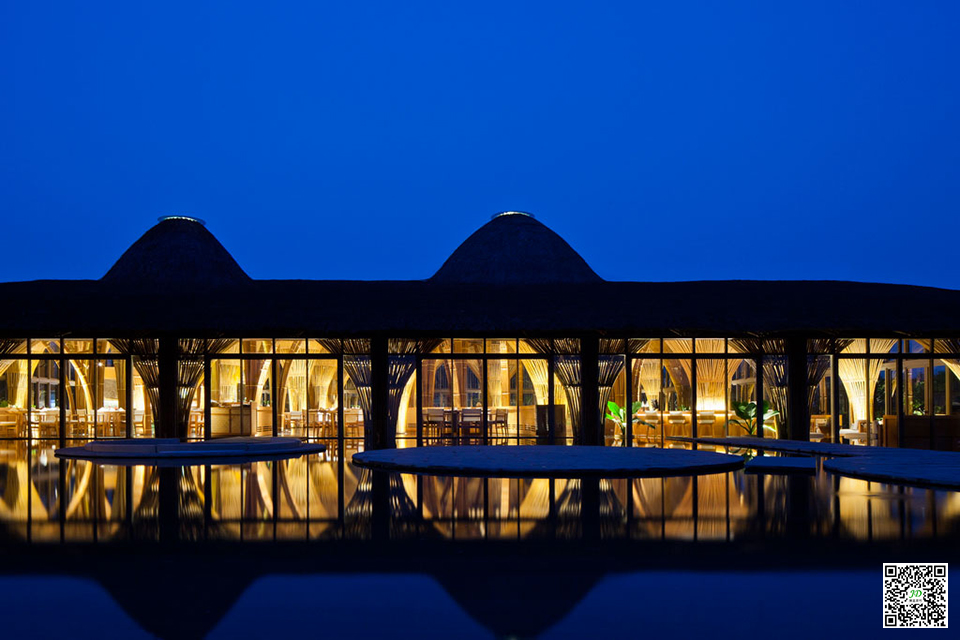
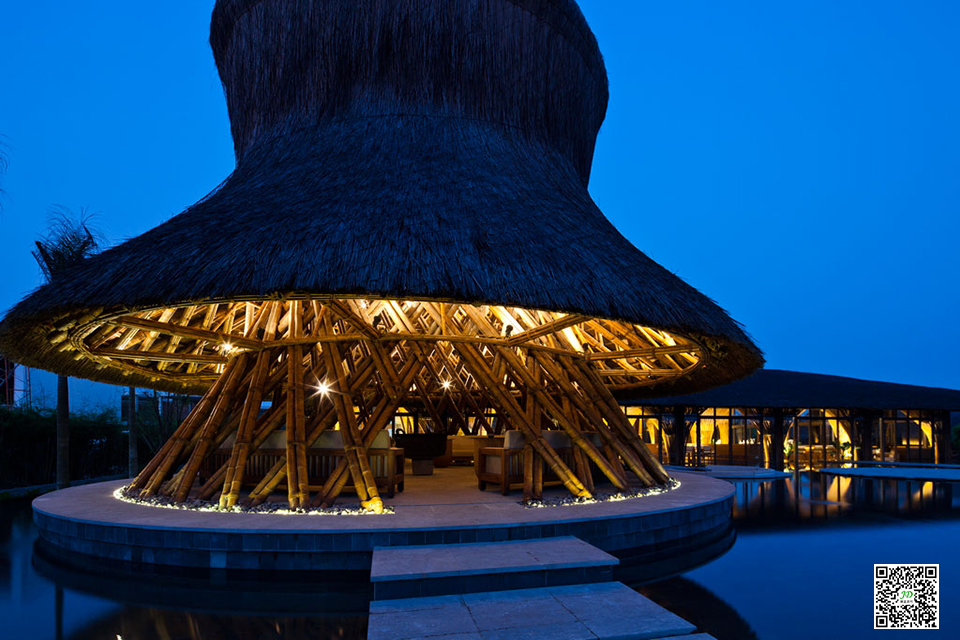
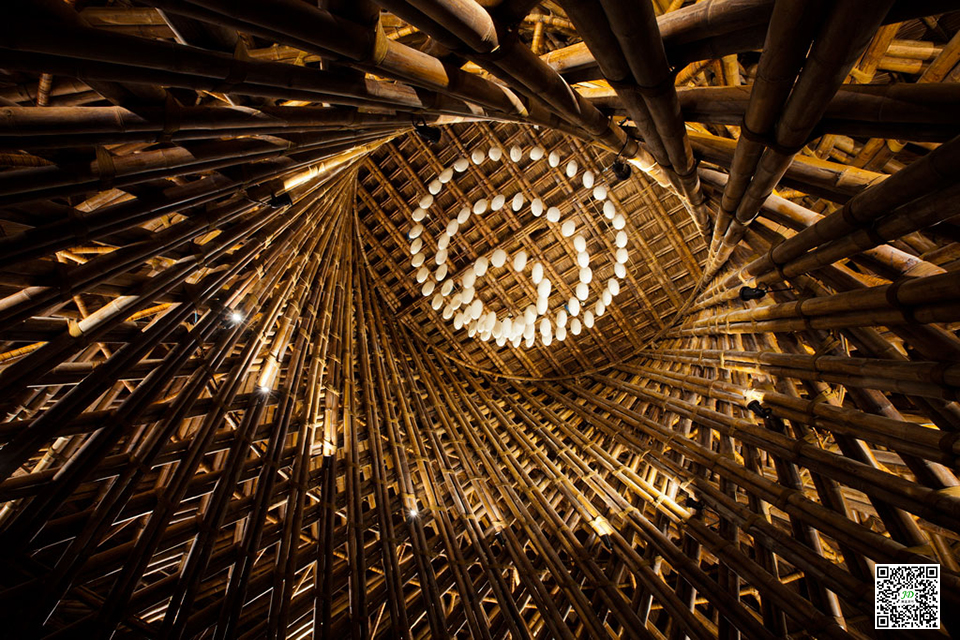

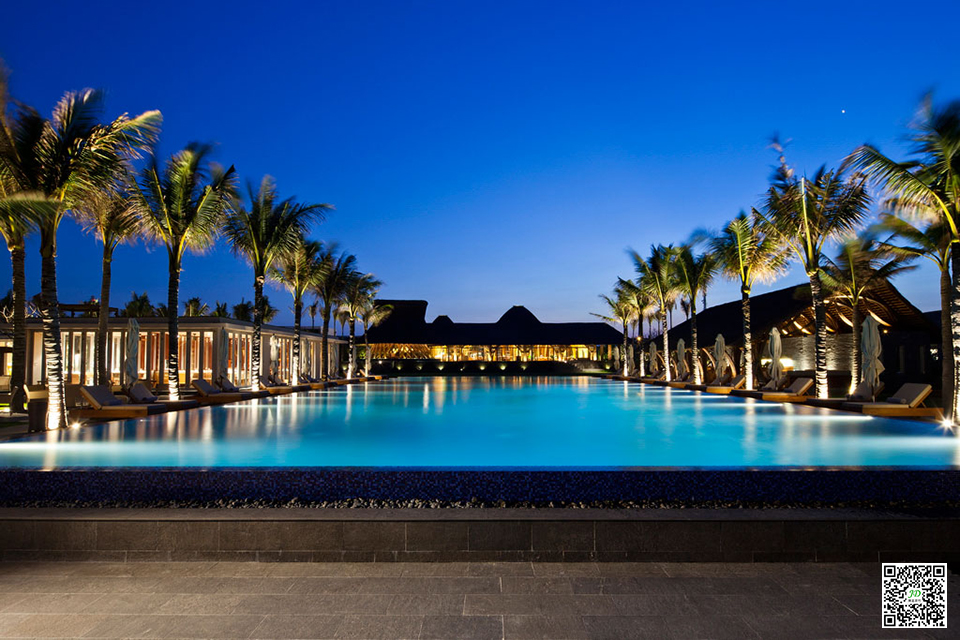
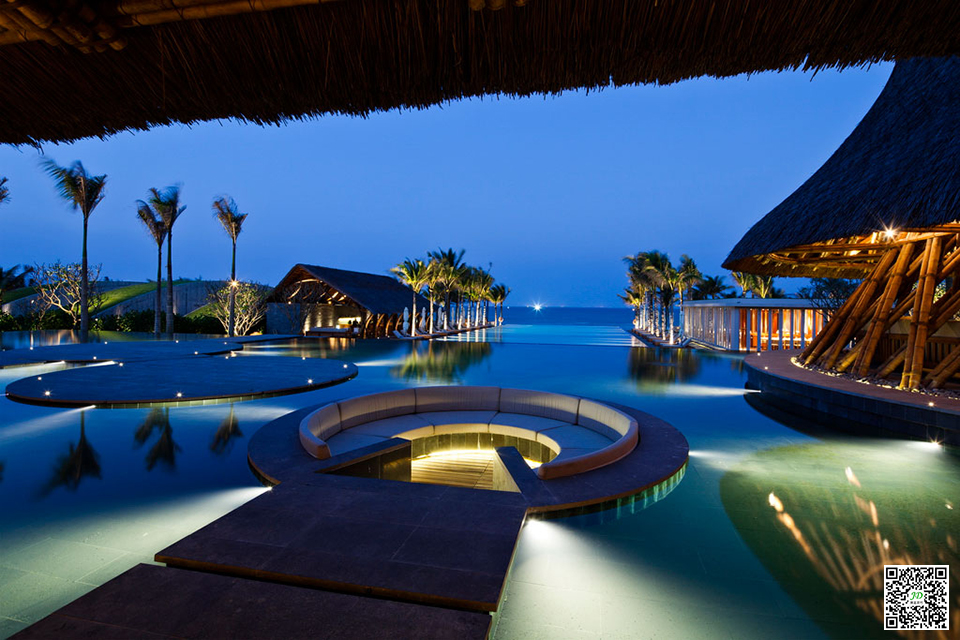
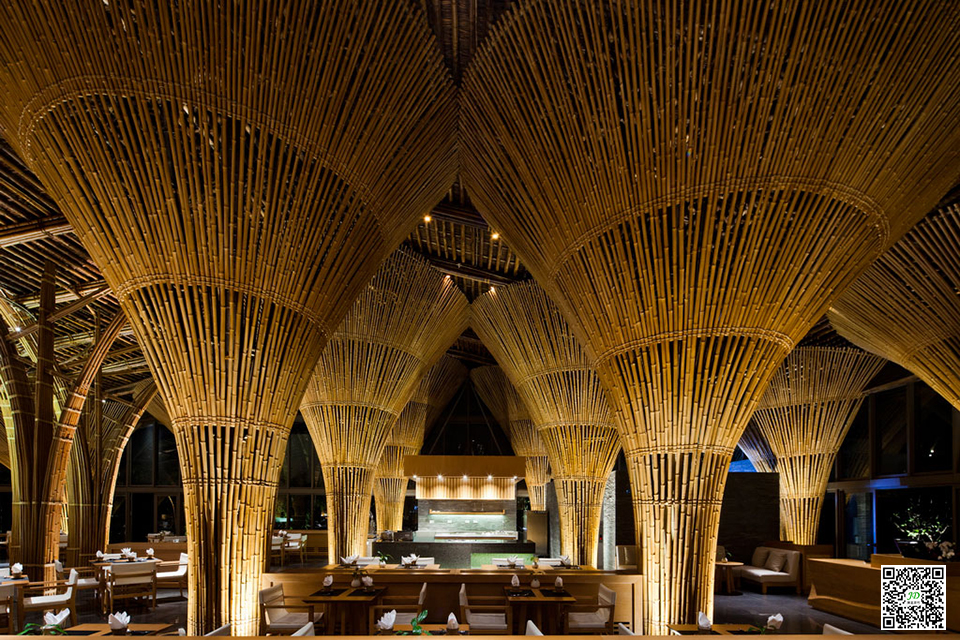
境道原竹 17年高端竹结构企业,专业为: 竹结构、竹建筑、竹装饰、竹景观等竹艺工程提供,竹结构相关咨询、竹结构设计深化、原竹材料生产、项目营造管理等一系列服务。致力为客户提供卓越的一站式体验.电话:021-58665611。
本案例内容和图片来自于网络,若涉及版权,请联系我公司进行及时删除!
点赞 (2)
- 已是最新文章
- 下一篇 印尼:巴厘岛别墅大堂 竹建筑



