意大利佛罗伦萨:双曲竹亭 竹编 竹景观
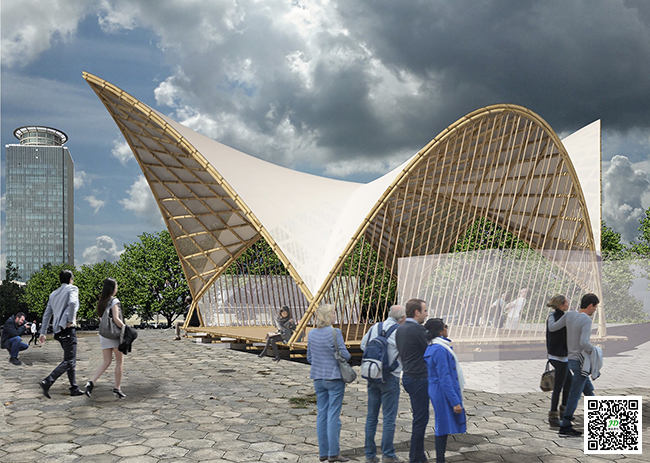
项目介绍:
材料:竹结构
竣工年份: 2017年
面积: 2400 平方米
来自意大利佛罗伦萨的一组建筑师赢得了CAMBOO 的竹子设计竞赛,展示了这种材料的强大和可持续的竹建筑品质。在柬埔寨金边举行的 CAMBOO 节旨在为一个具有里程碑意义的展馆寻找创新设计,作为活动期间的核心。建筑师 Roberto Bologna、Fernando Barth、Chiara Moretti 和 Denny Pagliai 凭借他们获奖的“Hyperbamboo”展馆击败了 125 个参赛作品,该展馆因其“巧妙且深思熟虑地使用竹子作为建筑材料”而被选中。
A team of architects from Florence, Italy, won CAMBOO’s bamboo design competition, demonstrating the material’s strong and sustainable building qualities. The CAMBOO Festival in Phnom Penh, Cambodia, aims to find innovative designs for a landmark pavilion as the centrepiece during the event. Architects Roberto Bologna, Fernando Barth, Chiara Moretti and Denny Pagliai beat 125 entries for their award-winning Hyperbamboo pavilion, The pavilion was chosen for its “clever and thoughtful use of bamboo as a building material”.
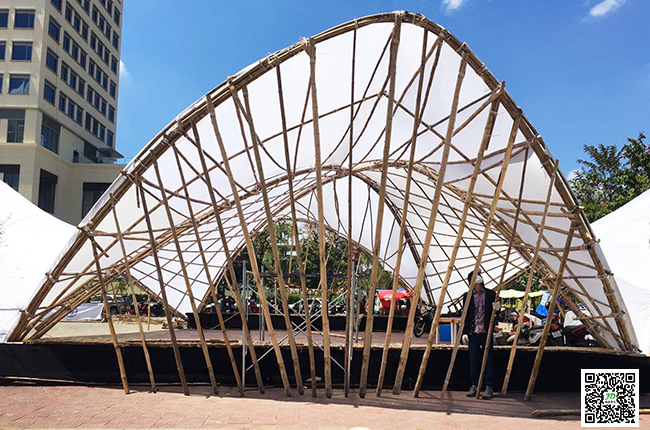
Hyperbamboo 完全由当地采购的柬埔寨竹子和遮阳面料制成。展馆入口建在金边的自由公园内,沿着公园广场的纵轴落下,人们在节日期间通过这里最多。、
Hyperbamboo is made entirely from locally sourced Cambodian bamboo and shade fabric. The entrance to the pavilion, built inside Phnom Penh’s Freedom Park, falls along the vertical axis of park Square, where people pass most during festivals.
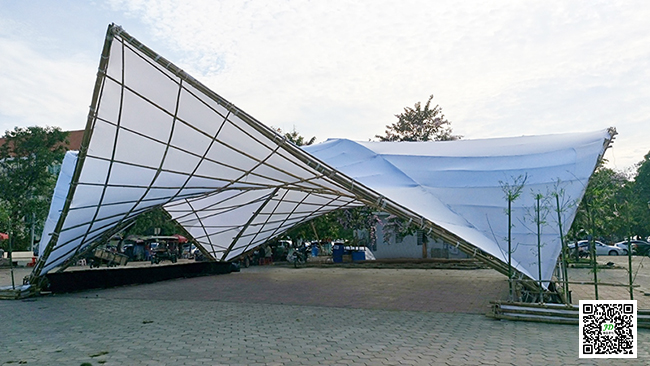
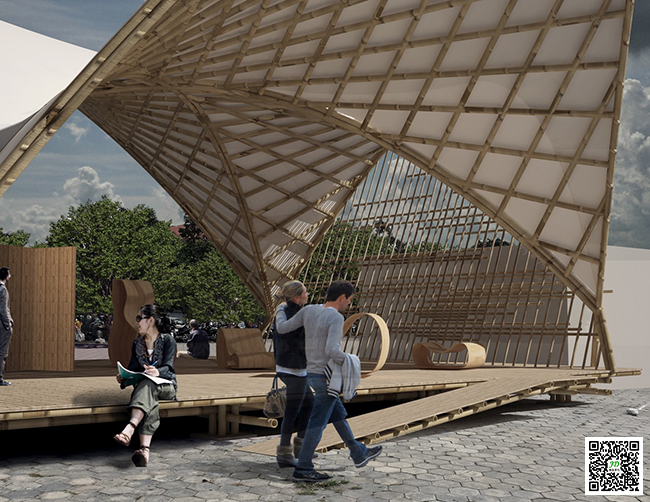
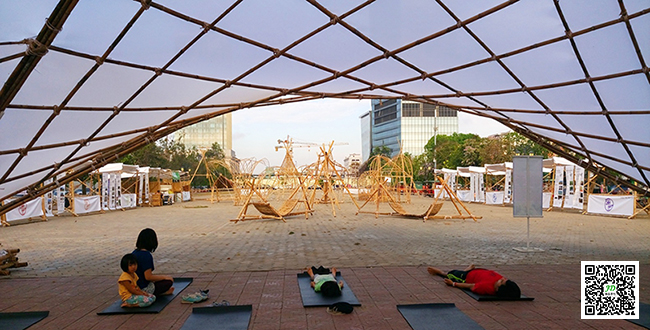
展馆的帆状平面(两长两短)以双曲抛物线为模型,补充了竹子的柔韧性和拉伸特性。两个长边增加了结构提供的阴影,而两个较短的边包括倾斜的墙壁,可以遮挡相邻商店的视线。屋顶创造的形状可以有效地保护亭子免受雨水的侵袭,水从两侧滚落。
The pavilion’s sail-like plan (two long and two short) is modeled on a hyperbolic parabola, complementing the flexibility and tensile properties of bamboo. The two long sides add to the shadow provided by the structure, while the two shorter sides include sloping walls that block views from adjacent shops. The shape created by the roof effectively protects the pavilion from rain, which rolls down the sides.
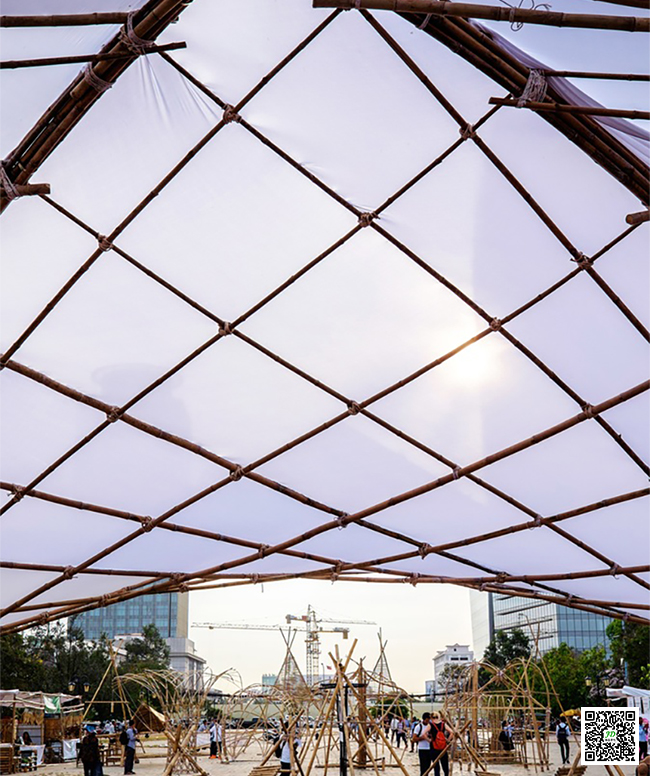
粗竹梁的主要结构框架用于设置屋顶的外平面边缘,辅助框架形成网格,遮阳织物附着在网格上。Hyperbamboo 由多个外部隔板构成——它可以在所有四个侧面完全打开或关闭,或者在两个相对的侧面交替关闭,以创造交叉通风并允许自然光。到了晚上,人造光的使用通过半透明的屋顶风帆使展馆焕发光彩。
The main structural frame of the thick bamboo beam is used to set the outer plane edge of the roof, and the auxiliary frame forms a grid to which the shading fabric is attached. Hyperbamboo consists of multiple external partitions — it can be fully opened or closed on all four sides, or alternately closed on two opposite sides to create cross ventilation and allow natural light. At night, the pavilion is illuminated by the use of artificial light through translucent roof sails.
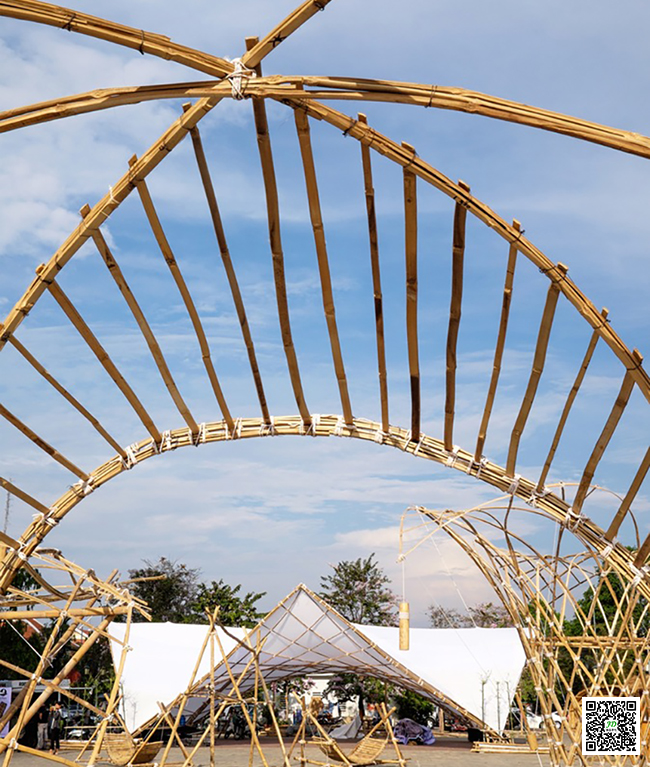
现场施工图:

境道原竹 13年高端竹结构企业,专业为: 竹结构、竹建筑、竹装饰、竹景观等竹艺工程提供,竹结构相关咨询、竹结构设计深化、原竹材料生产、施工落地管理、等一系列服务。致力为客户提供卓越的一站式体验.电话400-8866075 021-58665611。
本案例内容和图片来自于网络,若涉及版权,请联系我公司进行及时删除!
点赞 (1)
相关新闻
related news
-

浙江竹建筑 浙江竹景观建筑经典案例之安吉:观景平台室外竹亭施工图
2021-12-31 -
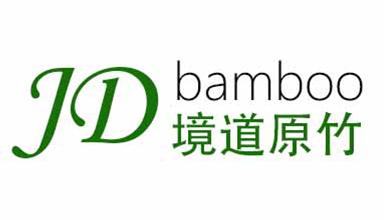
上海境道原竹建筑设计工程有限公司
2025-04-27 -

用竹子打造的竹建筑公共卫生间 是不是特别的别出心裁 观景和实用性并存
2022-03-28 -

竹木建筑:可持续发展的未来之选
2023-11-30



