越南:TAY HO餐厅 竹建筑
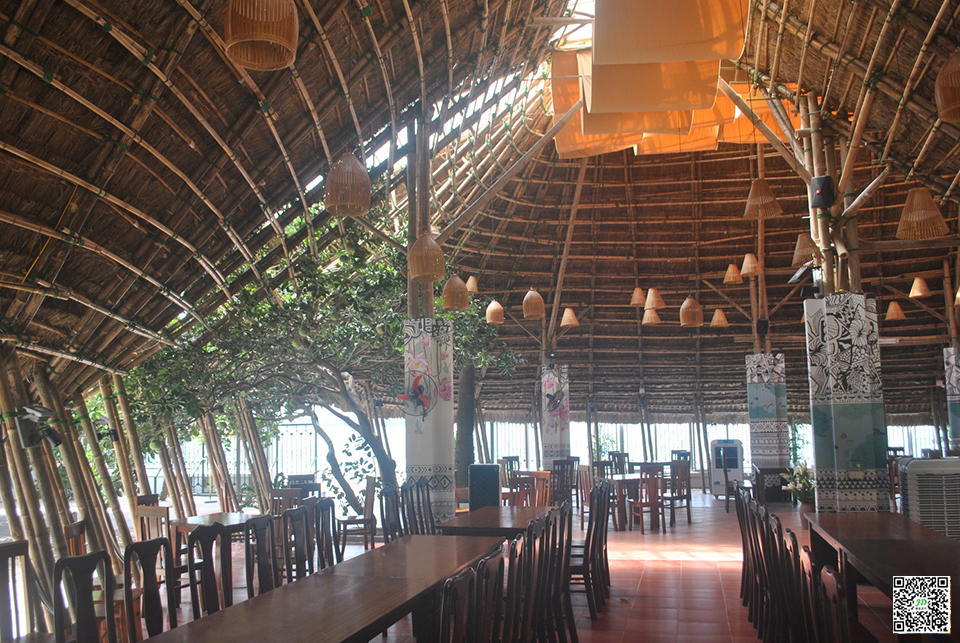
餐厅 TAY HO,越南
区域:500平方米
年: 2017年
建筑师: akasa minh
此竹建筑餐厅概念是身体建筑,向内敏感的阳光和由西湖地理特征本身引起的风力结构,并考虑了灵活的体量来适应现场。竹子自然是为了实现一个概念和情况而选择的。5500根6米长的竹子从河内以西100公里的森林距离运到现场,6米也是允许卡车进入城市的最大长度。
The bamboo building restaurant concept is a body building, inward sensitive to the sunlight and wind structure caused by the geographical features of the West Lake itself, and considers the flexible volume to adapt to the site. Bamboo is naturally chosen for the realization of a concept and situation. A total of 5,500 bamboo trees six meters long were transported to the site from the forest 100 kilometers west of Hanoi. Six meters is also the maximum length that trucks are allowed to enter the city.
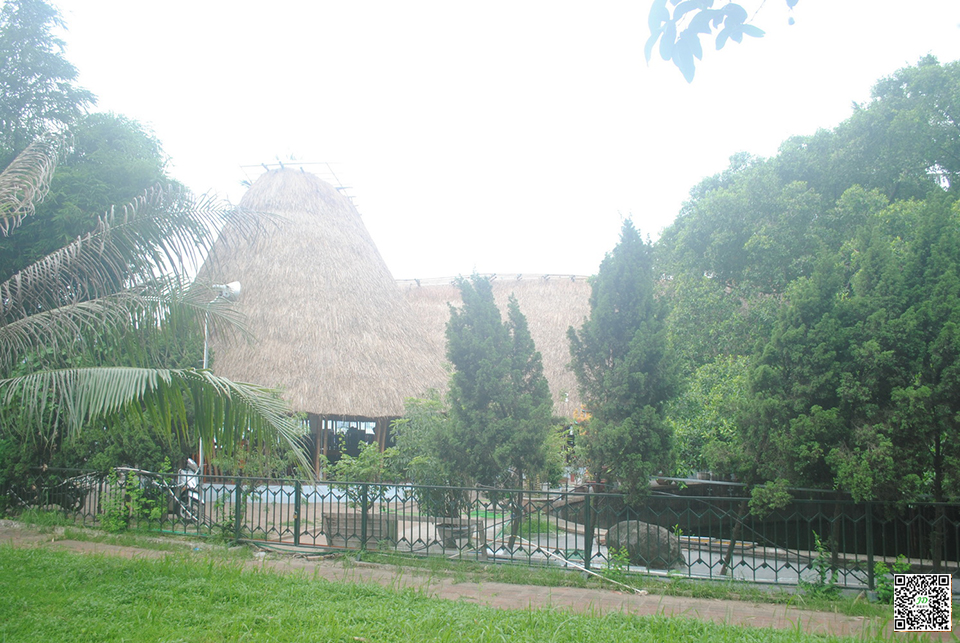
天窗以动感系统、结构简单的特殊竹子构图为主角。一般来说,建筑主体是从传统的日常竹制品——钓鱼陷阱中汲取灵感而建造的。
Skylight with dynamic system, simple structure of the special bamboo composition as the protagonist. In general, the main body of the building is inspired by a traditional everyday bamboo artifact — fishing traps.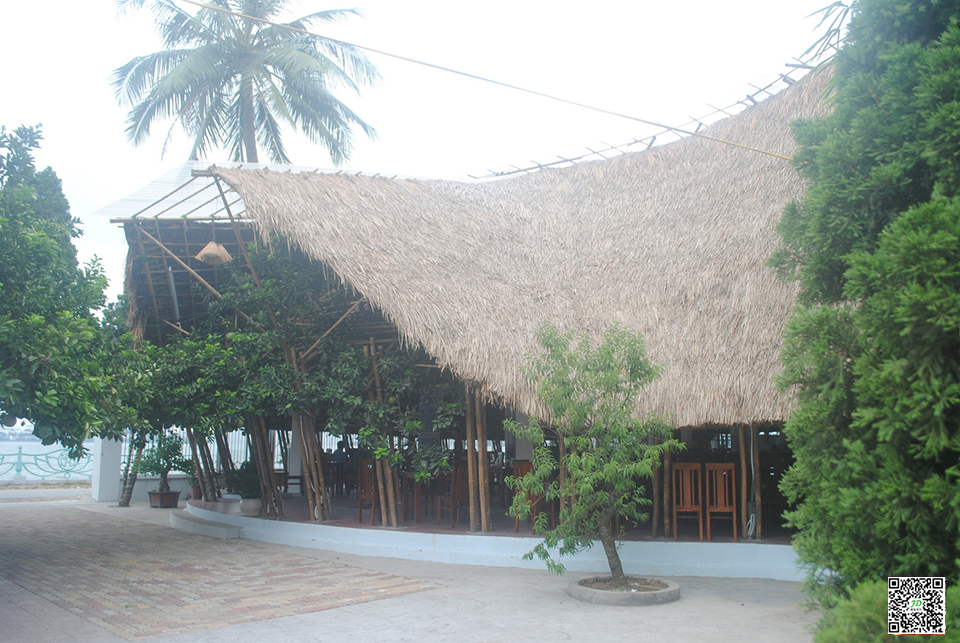
竹结构解决方案是独特的,通过使用结艺术进行风压持续和竹子细节的新体验。
The bamboo structure solution is unique through the use of knot art for a new experience of wind pressure continuity and bamboo details.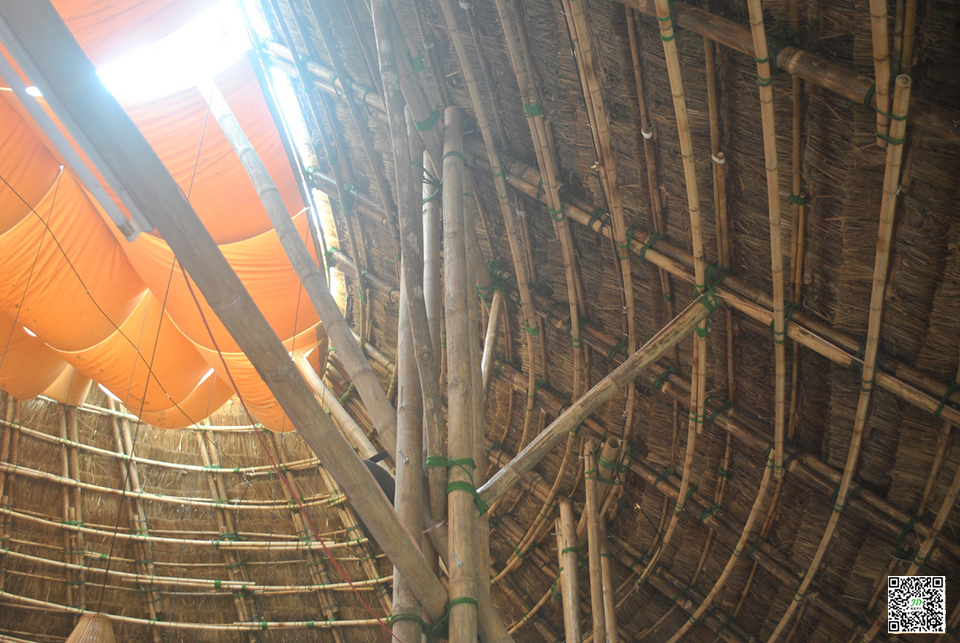
竹餐厅内部采用特殊的竹结构和带有过滤铰链帆布的天窗。下午 4 点到 6 点左右,一盏可移动的灯在向上的表面屋顶上播放,这是由项目西侧水码头的反射光产生的。竹建筑作为餐厅,鼓励文化活动的平台,丰富了河内西湖当代生活中的历史遗产链。
Inside, the restaurant features a special bamboo structure and skylights with filtered hinged canvas. Around 4pm to 6pm, a removable light is played on the roof of the upward surface, which is generated by the reflected light from the water pier on the west side of the project. The building serves as a restaurant, a platform for encouraging cultural activities and enriching the heritage chain of contemporary life in The West Lake in Hanoi.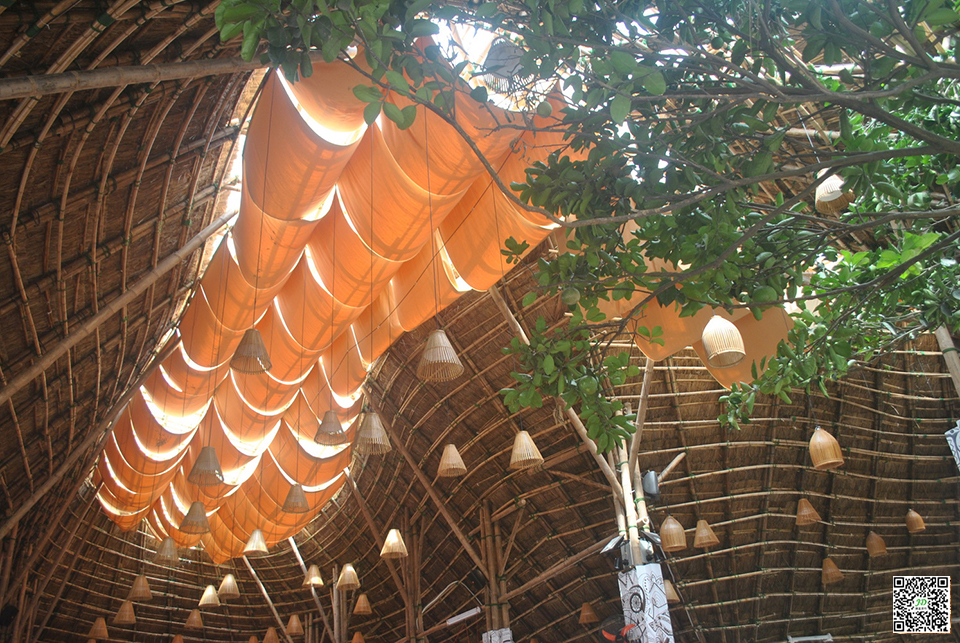
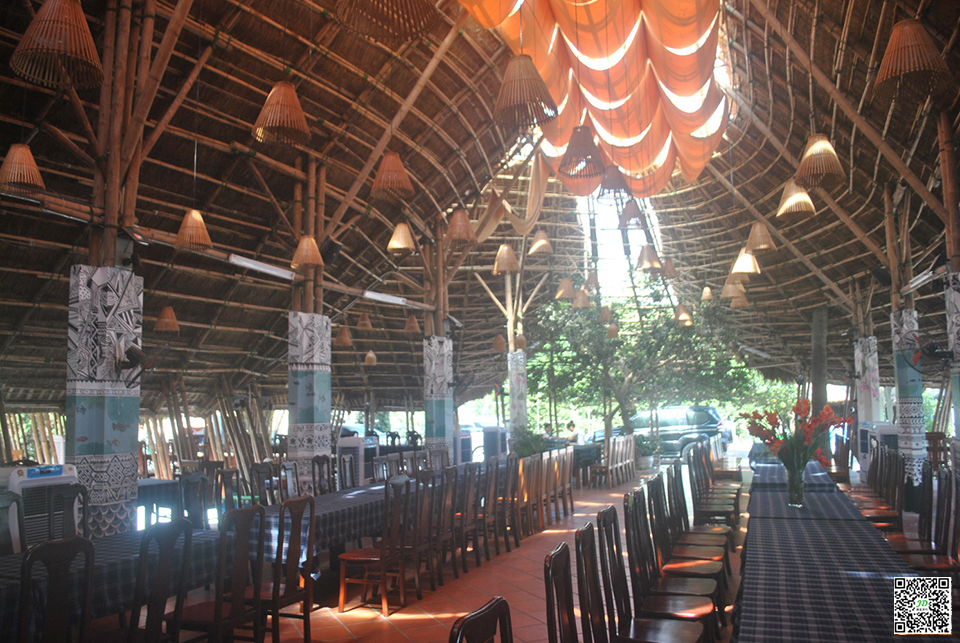

境道原竹 13年高端竹结构企业,专业为: 竹结构、竹建筑、竹装饰、竹景观等竹艺工程提供,竹结构相关咨询、竹结构设计深化、原竹材料生产、施工落地管理,等一系列服务。致力为客户提供卓越的一站式体验.电话400-8866075 021-58665611。
本案例内容和图片来自于网络,若涉及版权,请联系我公司进行及时删除!
点赞 (0)
相关新闻
related news
-

巴厘岛青翠的丛林中矗立一座用竹结构建造诡秘莫测的竹茶馆
2022-03-02 -
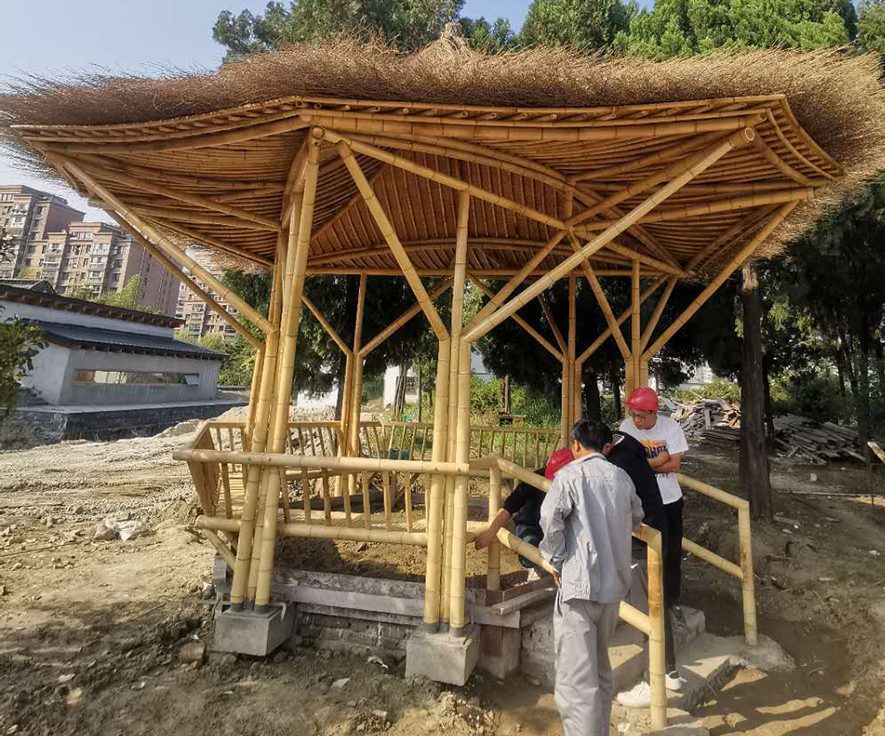
江苏扬州:竹西公园特色竹亭案例鉴赏 境道原竹深化建造
2022-05-11 -
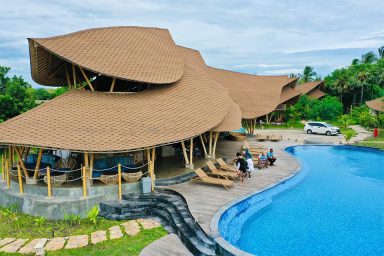
盘点竹子建筑知识之竹屋别墅是什么?(设计+建造)上海境道原竹
2023-05-17 -
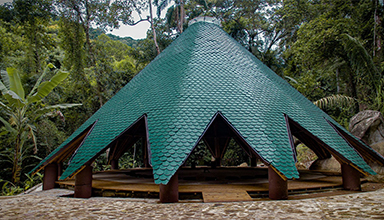
分享|| AYURU 竹子制作的覆盖蓝色和绿色瓷砖的森林竹亭 生态竹建筑
2024-04-16



