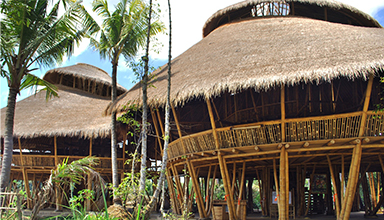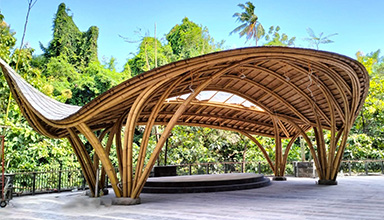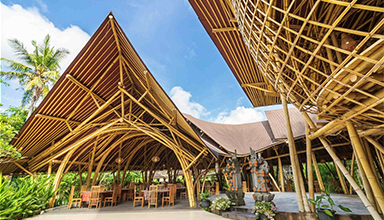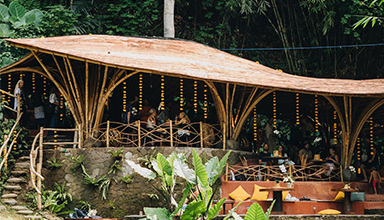泰国: Erber 研究中心 特色竹建筑
项目介绍:
建筑师: Chiangmai Life Construction
材料:原竹结构 黏土
面积: 563 m²
项目年份: 2014
国家:泰国

rber 研究中心的捐助人是 Erich Erber 先生。他是百奥明饲料添加剂有限公司的创始人。百奥明与泰国重点农业学府泰国农大合作,致力于不使用药品的商业化健康养鸡的研究。百奥明已经资助过在泰国农大的甘烹盛县校区的肉鸡养殖场。
The donor to the RBER Research Center is Mr. Erich Erber. He is the founder of Biomin Feed Additives Co., LTD. Biaomin cooperates with the Agricultural University of Thailand, a key agricultural university in Thailand, and is committed to the research of commercial and healthy chicken raising without the use of drugs. Biaomin has already funded a broiler farm at the University’s Kamphu Saeng campus.


甘烹盛校区占地超过5000英亩(约2023公顷),位于曼谷东北部大约200公里。这个肉鸡养殖场位于整个校区的中部,据校园核心区五到十公里。
The Kam Phu Seng campus covers more than 5,000 acres (2,023 hectares) and is located about 200 kilometers northeast of Bangkok. The broiler farm is located in the middle of the campus, five to ten kilometers from the core of the campus.

项目主要目的是在已有的肉鸡养殖场旁边建立一座建筑物,使学生与游客可以游客通过窗户学习肉鸡的饲养。出于卫生原因,参观者不得进入养殖大厅。此外,项目还应包括可容纳70名学生的报告厅,20人的小会议室,一个教授的行政办公室以及厨房和浴室。建筑材料均采用天然材料,如竹子和泥土。对于设计师的挑战就是如何让这些材料满足期望的功能与21世纪人们的审美需求。
The main purpose of the project is to build a building next to an existing broiler farm where students and visitors can learn about broiler breeding through the window. For sanitary reasons, visitors are not allowed to enter the breeding hall. In addition, the project should include a lecture hall for 70 students, a small conference room for 20 people, an administrative office for professors, as well as a kitchen and bathroom. Natural materials such as bamboo and soil are used. The challenge for designers is how to make these materials meet the desired function and aesthetic needs of the 21st century。

对于这个563平方米的项目, 建筑师的概念基于传统农场的房屋和院子。学生和参观者可以在一个有顶的观察平台下观察肉鸡的活动,纵使在雨季大家也不会淋湿。我们找到一名泰国的著名涂鸦师,将那无趣的窗户变成了一只鸡的眼睛。平台单独处在建筑的一侧,直角转弯到另一侧是会议室和报告厅。而在斜对角的地方是办公室和厨房、浴室等基础设施。这两个L形空间在在中间会合成传统的“月亮门”。
For this 563-square-metre project, the architects’ concept is based on the houses and courtyards of a traditional farm. Students and visitors can observe the activities of broilers under a covered viewing platform so that they do not get wet even during the rainy season. We found a famous Thai graffiti artist to turn that boring window into the eyes of a chicken. A platform stands alone on one side of the building, with a meeting room and lecture hall on the other. On the diagonal are offices and basic facilities such as kitchens and bathrooms. The two L-shaped Spaces form a traditional “moon gate” in the middle.

为强化与农业的关联,建筑材料主要采用了黏土和竹子。墙是用现场制作的土坯砖或夯土制作的,屋顶则采用了用硼砂盐处理的竹子。
Clay and bamboo are the main materials used to reinforce the association with agriculture. The walls are made of adobe bricks or rammed earth made on site, while the roof is made of bamboo treated with borax salt.

这些材料创造了非常舒适凉爽的空间。如果使用得当,它们能像世界其他地方的夯土建筑一样屹立百年。设计减少了约90%的碳足迹,而且没有损失现代的舒适性或是增加成本。这符合了建设的目的——在不破坏自然环境的前提下尽量提高农业和建筑的产出。
These materials create very comfortable and cool Spaces. If used properly, they can stand for hundreds of years, just like rammed earth buildings in other parts of the world. The design reduces the carbon footprint by about 90% without sacrificing modern comfort or adding cost. This is consistent with the purpose of construction — to maximize agricultural and architectural output without damaging the natural environment.



境道原竹 13年高端竹结构企业,专业为: 竹结构、竹建筑、竹装饰、竹景观等竹艺工程提供,竹结构相关咨 询、竹结构设计深化、原竹材料生产、施工落地管理、等一系列服务。致力为客户提供卓越的一站式体验.电 话400-8866075 021-58665611。
本案例内容和图片来自于网络,若涉及版权,请联系我公司进行及时删除!
点赞 (0)
相关新闻
related news
-

竹建筑的奇妙设计,展现大自然的魅力与创意
2023-11-27 -

竹建筑系列之竹亭的不同是什么? 竹结构 竹构 竹景观 更多询境道竹构
2023-07-03 -

竹结构:传统材料焕发当今风彩,探寻竹结构的无限潜力 竹亭 竹廊
2024-07-10 -

竹建筑的发展 绿色、经济、可持续发展的理想选择 网红竹房子 个性竹艺建筑 竹装置
2023-10-20




