墨西哥:瓦哈卡体育馆 竹建筑
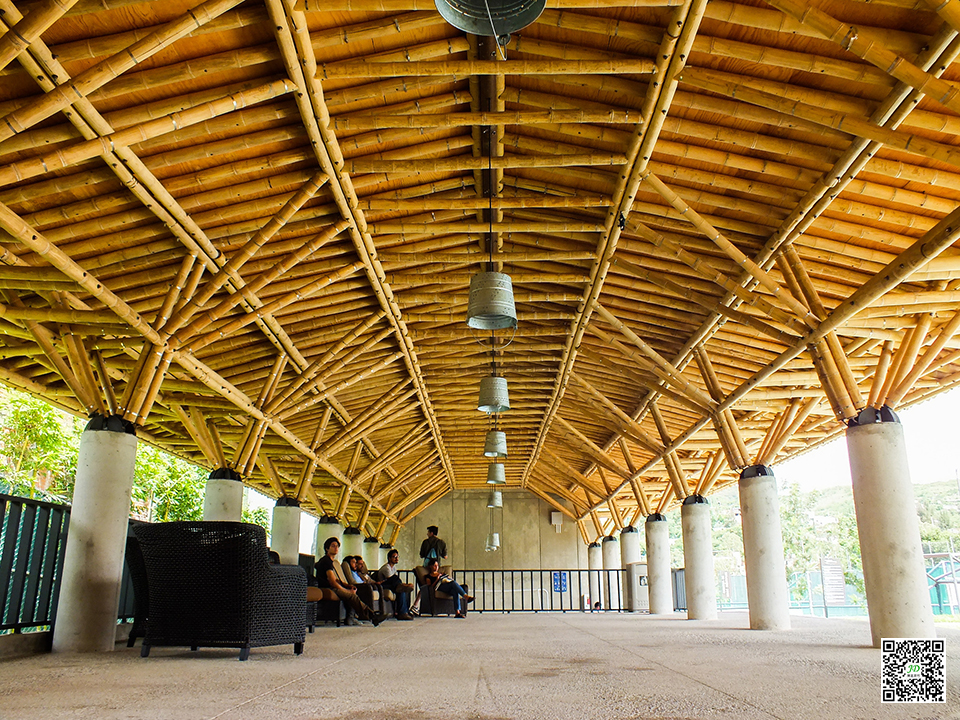
建筑师:Arquitectos Artesanos, Rootstudio
地址:墨西哥,圣费利佩
竹建筑的物质性将瓦哈卡的乡土建筑技术与现代技术的资源结合起来,寻求两个世界之间的相遇。土石、木、竹、砖、石灰、混凝土、钢等被和谐地结合在一起,尊重每种材料的潜力。主墙由33,000块来自中央谷的棕色土坯砖制成。他们是由来自邻近村庄的工匠团体在一个半月内完成的,为了与城市时代见面和竞争,他们付出了巨大的努力。
The materiality of bamboo architecture combines the local architectural technology of Oaxaca with the resources of modern technology to seek the encounter between the two worlds. Earth rock, wood, bamboo, brick, lime, concrete and steel are combined harmoniously, respecting the potential of each material. The main wall is made of 33000 Brown adobe bricks from Central Valley. They were completed in one and a half months by craftsmen groups from neighboring villages, and they made great efforts to meet and compete with the urban era.
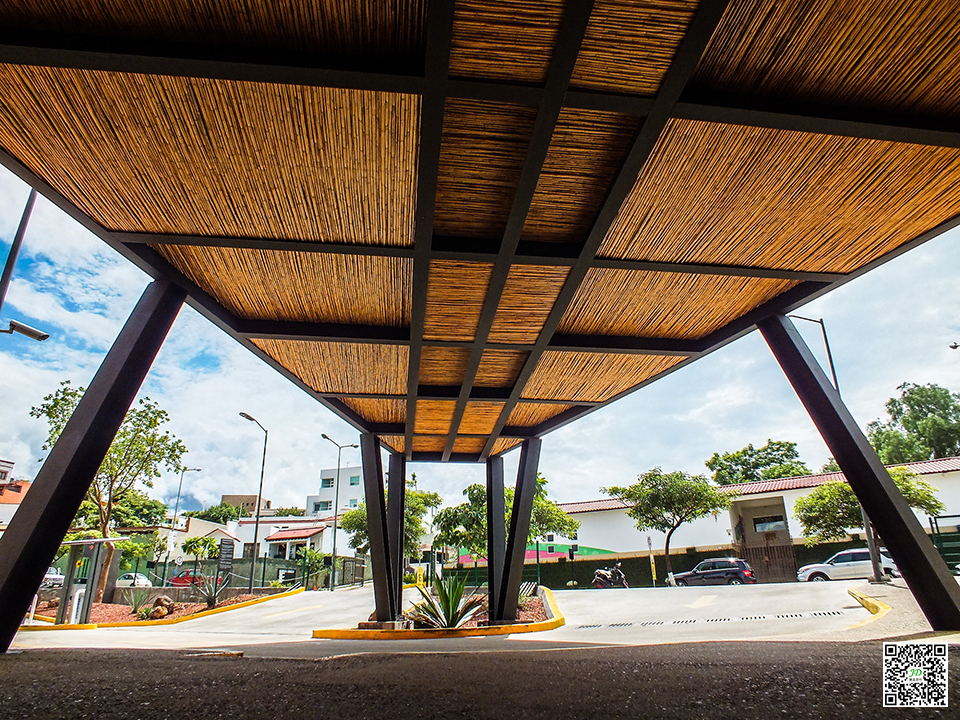
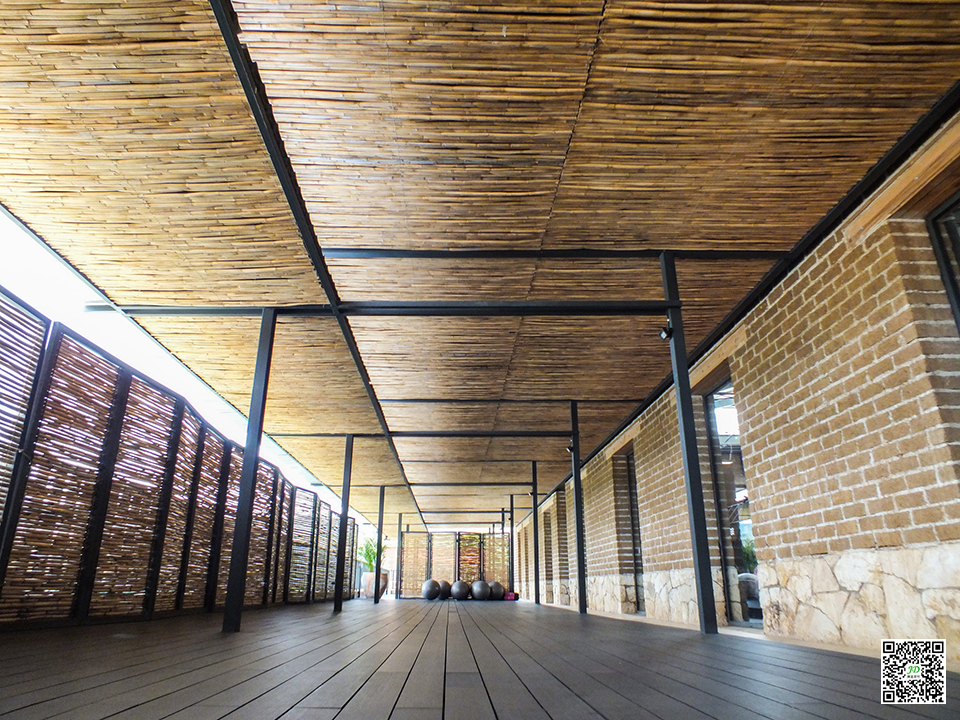
整个建筑群都是为了利用自然资源而设计的。该建筑配有收集雨水和能量的系统,并采用被动策略,如收集水源和自然通风,这种方法是通过沿土坯墙顶部的水平开口进行的。因此,加上土坯提供的高热惯性,可以避免使用空调系统,并降低建筑寿命期间的能源成本。此外,在屋顶南侧安装了500平方米的太阳能热板,用于取水,再次利用清洁和无限制的自然能源。
The whole complex is designed for the use of natural resources. The building is equipped with a system to collect rainwater and energy, and uses passive strategies such as water collection and natural ventilation through a horizontal opening along the top of the adobe wall. Therefore, coupled with the high thermal inertia provided by Adobe, the use of air conditioning system can be avoided and the energy cost during the life of the building can be reduced. In addition, 500 square meters of solar panels have been installed on the south side of the roof to take water and reuse clean and unrestricted natural energy.
竹屋面的建设是该工程技术转让的重要组成部分。这个结构是由来自当地大学的学生组成的,他们在过去三年里作为团队的一部分参与了社区项目。
The construction of bamboo roof is an important part of the project technology transfer. The structure is made up of students from local universities who have been involved in community projects for the past three years as part of a team.
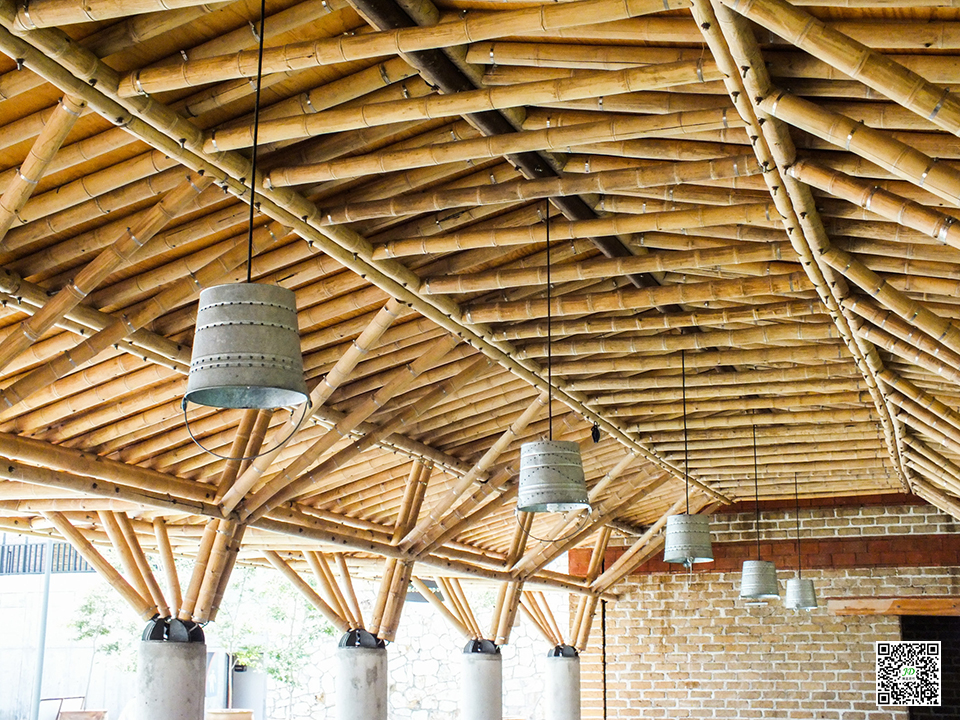
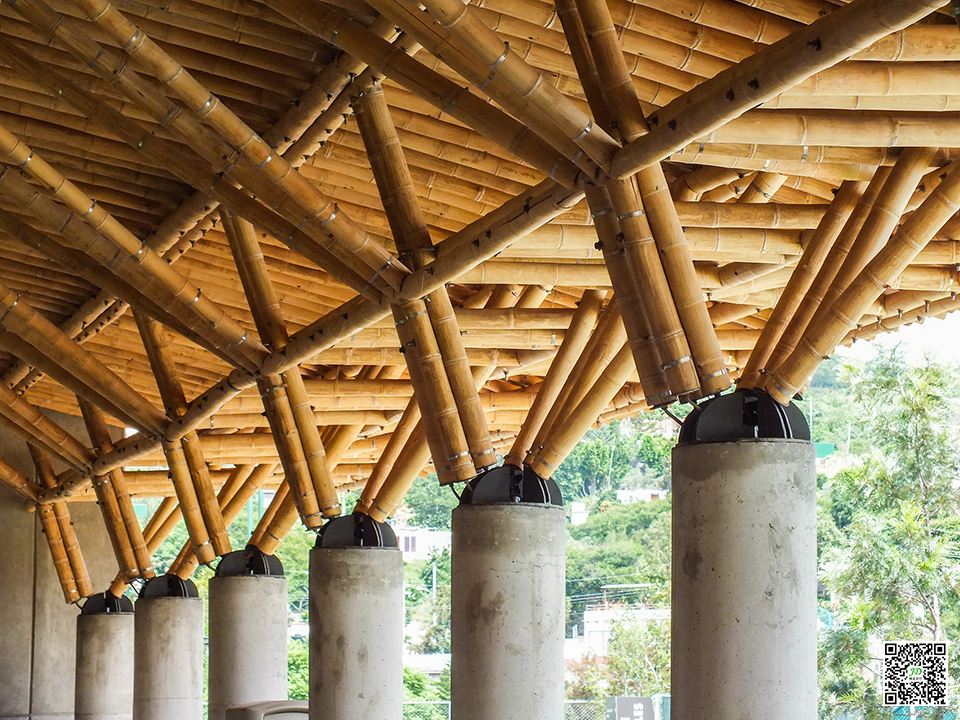
建筑师之根工作室、墨西哥瓦哈卡州68020瓦哈卡市圣费利佩市阿尔奎特斯·阿泰萨诺斯地址、墨西哥瓦哈卡市、墨西哥类别体育馆项目建筑师若昂·博托·卡艾罗、富维奥·卡普索、圣蒂巴涅斯建筑公司、艾丽西娅·安多内格尼、阿尔韦托·坎普扎诺、埃夫拉因·瓦兹奎、德国佩尼亚、米格尔·安吉尔·加西亚、华金·帕切科、埃德加·卡诺、阿拉姆·巴雷拉、热苏斯·阿奎莱拉、塞西莉亚·阿里纳斯、西尔维诺·加西亚项目区4600平方米摄影天使。
Architect’s root studio, San Felipe, Oaxaca 68020, Oaxaca, Mexico, address of aquites atesanos, Oaxaca, Mexico, project architect Joao boto caaero, fuvio caposo, San tibanos construction company, Alicia andonegeni, Alberto campzano, evlain Vazquez The 4600 square meter photography angels in the project area of Pernia, Miguel Angel Garcia, Huajin Pacheco, Edgar Cano, Alam barrella, Gesus Aguilera, Cecilia arenas and silvino Garcia in Germany.
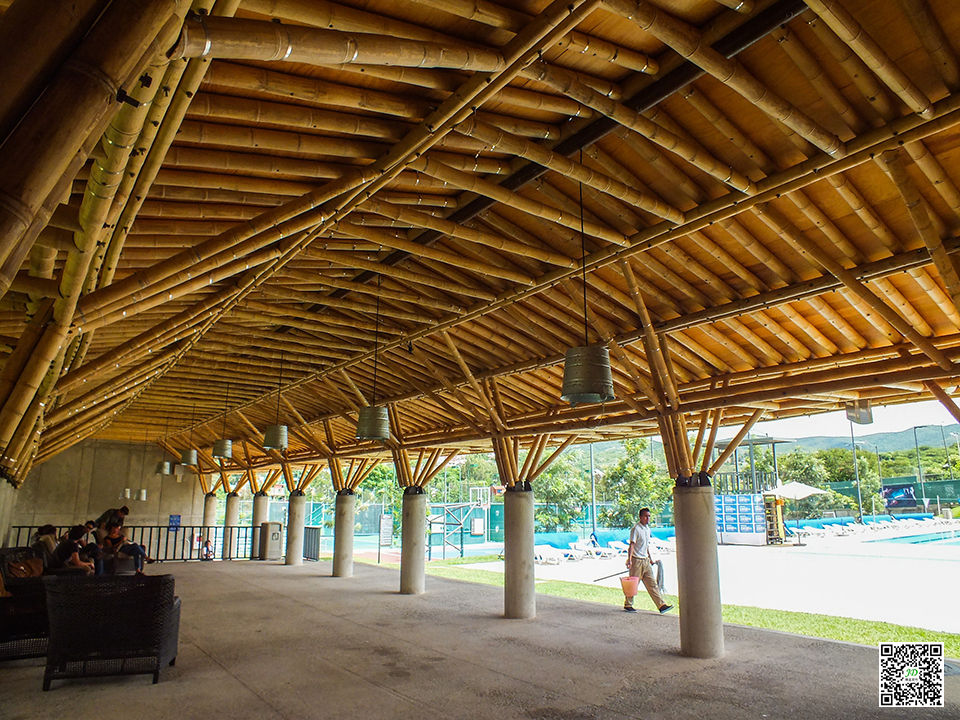

境道原竹 13年高端竹结构企业,专业为: 竹结构、竹建筑、竹装饰、竹景观等竹艺工程提供,竹结构相关咨询、竹结构设计深化、原竹材料生产、项目施工落地管理等一系列服务。致力为客户提供卓越的一站式体验.电话400-8866075 021-58665611。
本案例内容和图片来自于网络,若涉及版权,请联系我公司进行及时删除!
点赞 (0)
相关新闻
related news
-
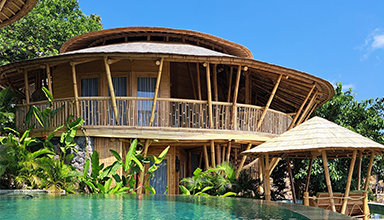
延长竹屋寿命的秘方大揭秘,定期维护至关重要(设计+建造)境道竹构
2023-12-19 -

越南:全竹结构 竹咖啡楼建筑案例鉴赏 令人惊叹
2022-04-14 -
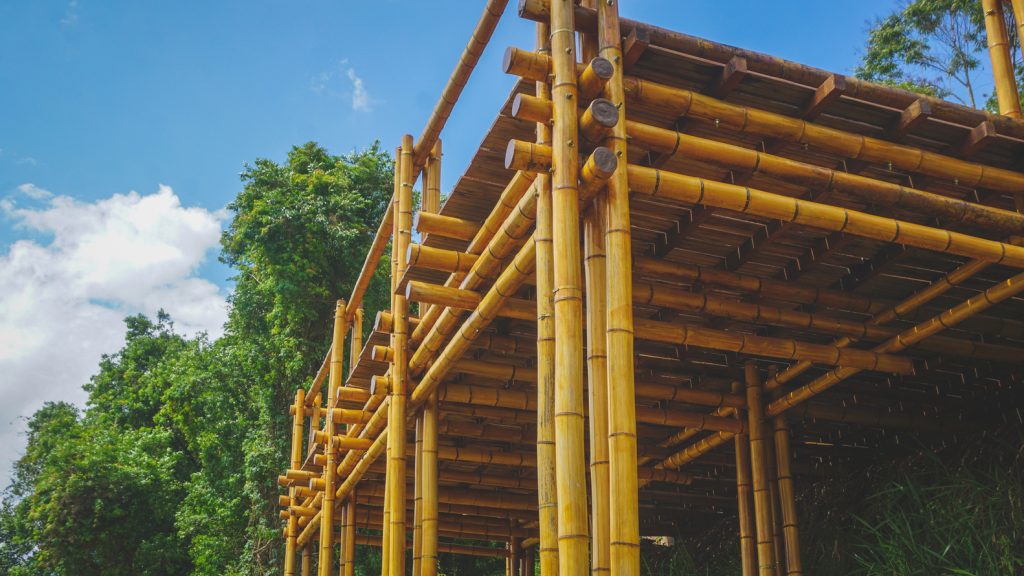
什么是竹结构?(设计+建造)境道竹构
2023-11-30 -
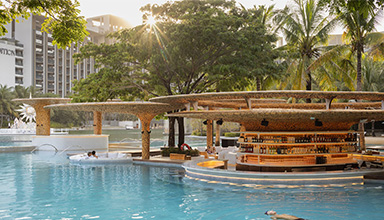
竹编建筑与竹建筑的区别是什么呢? 设计+建造 境道竹构
2023-06-19




