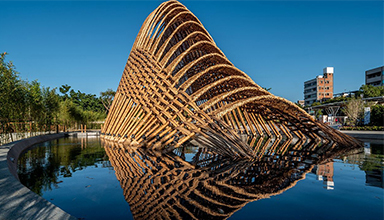墨西哥:Traversa 竹房子 竹编建筑

该竹屋建筑项目位于墨西哥圣路易斯波托西州Tanlajas镇。在当地文化中,人们称河床中一种长而扁平的石头为“拉哈斯”,而“Tanlajas”被称作“拉哈斯之地”。TRAVERSA住宅就坐落于小镇附近一个地域开阔的牧牛草场上。当地气候温暖湿润,平均温度高于18摄氏度。科伊河横穿大地,在雨季来临时则溢出河道形成泉水和喷泉。小镇主要人口组成为Teneek族,当地乡土建筑采用了Teneek族传统的竹屋建筑材料与建造技术,这种民居形式不仅拥有悠久的历史,同时也体现出极高的环保理念,因此被认为是Huasteca Potosina重要的文化遗产。
The TRAVERSA HOUSE is located in a cattle ranch in a vast area next to the town Tanlajas (Tan – place / lajas – stones in layers) in the Huasteca Potosi, one of the four regions of the Mexican State, San Luis Potosi. It’s climate is warm and humid, with an average temperature higher than 18ºC. The Coy river crosses the land and in the high season it overflows forming springs and fountains. The population of this area is of the Teneek ethnic group whose vernacular architecture is considered a cultural heritage of the Huasteca Potosina because of the building materials used, their construction tecniques as well as the preservation concepts of their environment.
▼项目采用了当地传统民居的材料与建造方式,与周边环境融为一体,The project adopts the materials and construction methods of local traditional dwellings, and blend with the surrounding environment

设计原则
GUIDELINES
TRAVERSA住宅体量狭长,宛如飘摇在自然风景中的一条丝带,与周围景观融为一体。建筑的设计遵循了三个主要基础原则:首先为使用要求,本项目为临时住宅,是业主与友人巡游此地时的临时住所。其次,设计旨在以当代的建筑语言诠释出Teneek传统民居的特点,利用相同的建造材料与技术彰显出传统乡土建筑的价值。最后,项目还需秉承Marina Vella Arquitectura工作室的一贯设计理念,体现出建筑师的独特设计风格以及对当地气候环境的关注。
Conceived as a long narrow strip in the landscape, integrating and mimetizing itself with it’s natural surroundings, the TRAVERSA HOUSE has three main guidelines. The first one is the requirements of use which defines it’s type as temporary housing for the owners and friends when they visit and supervise the area. The second one is to achieve a spatial contemporary architecture, while using and putting in value the constructive techniques and materials used by the Teneek vernacular housing. At the same time it has to be in accordance with the studio’s architecture principles honoring the constructive éléments and the study of the context regarding the climate needs of the area.
▼外观概览,overall of the project © dcfotografiaarquitectonica / Juan José Didildox y Alfonso Cesar

▼外立面采用了当地特有的拉哈斯石材,exterior facade made of the Tanlajas stones © dcfotografiaarquitectonica / Juan José Didildox y Alfonso Cesar
建筑师为项目采用了斜线交叉的体量形式,创造出一个完整且开阔的室内空间,这种设置,也为竹屋建筑项目最大化了景观视野与自然风循环的优势,营造出通透流畅、视野极佳又亲切友好的空间氛围。建筑的屋顶也经过了精心的设计,旨在模仿树冠的形态与功能,同时勾勒出仿若山脉的自然轮廓。
The inclined lines that cross and form full and empty spaces manages to take advantage of the views and the circulation of the wind, framing the landscape and generating ventilated and welcoming spaces. An important project goal was to design a roof coverage resembling the effect generated by the treetops and at the same time defining the mountain lines.
▼斜线交叉的体量形式营造出极佳的景观视野与自然通风,the architecture form manages to take advantage of the views and the circulation of the wind

▼竹屋顶与墙体之间分离进一步增强自然通风,The roof is separated from the wall enforcing the natural

材料细部
THE MATERIALIZATION
项目采用了当地特有的拉哈斯石材,guadua vellutina竹子以及天然泥土作为建筑材料;其中,guadua vellutina竹又被称作“Otate”,由于具有独特的竹环结构,因此被公认为最灵活同时也是适应力最强的物种之一。外立面采用石材以防止建筑受潮。为了保持生活空间的清新和美观,建筑师在内墙上使用了一种被称为“enjarre”的绿色生态建筑系统。
The materials used are the Tanlajas stones, the local bamboo “guadua vellutina” known as Otate, (considered one of the most flexible and rescilient species because of the closeness of the bamboo rings), and the earth of the ground. To protect the building from humidity stone was used in the external façades. To keep the living spaces fresh and nice, a constructive system known as “enjarre” (bahareque – green building in bio-construction), was used in the interior walls.
▼室内采用了大量的天然材料,Plenty of natural materials are used in the interior

▼天花板采用竹席与竹筒支撑结构,The bamboo mats ceiling is supported by bamboo tubes

竹住宅的屋顶结构与墙体分离,在房间中形成自然的交叉通风,从而避免了机械通风系统的使用。在屋顶的搭建过程中,现代的建筑技术与当地传统的工艺相结合,例如运用“桑格拉多”技术制作的曲梁,以及现代工艺生产的脚手架与模板结构等。天花板采用了来自古老竹种编制或熨烫而成的竹席,同时采用竹筒作为天花板的支撑结构。室内木工制品采用了奥里乔恩当地木材,项目中运用到的所有材料均产自华斯特卡地区。
The roof coverage is separated from the walls to generate a natural cross ventilation in the rooms and so avoiding any mechanical system. In the construction of the roof coverage parallel systems were used, present and vernacular, like curving the beams with the “sangrado” technique and the use of scaffolding and formwork in the structure. Mat or ironed bamboo from the specie old hamii were used for the ceiling and bamboo canisters for the friezes. Orejon Wood was used in the woodwork. All materials were harvested from the Huasteca area.
▼竹屋室内厨房与用餐区,interior kitchen and dining area

▼半室外生活空间夜景,night view of the semi-outdoor space

境道原竹 13年高端竹结构企业,专业为: 竹结构、竹建筑、竹装饰、竹景观等竹艺工程提供,竹结构相关咨询、竹结构设计深化、原竹材料生产、项目施工落地管理等一系列服务。致力为客户提供卓越的一站式体验.电话400-8866075 021-58665611。
本案例内容和图片来自于网络,若涉及版权,请联系我公司进行及时删除!
点赞 (0)
相关新闻
related news
-

乡建与竹建筑的关联是什么?乡土建筑 境道竹构
2024-12-09 -

湖南.常德柳叶湖渔歌艺术竹装饰项目施工进行中
2022-09-26 -

世界优秀竹编建筑案例–典雅玲垅的建筑艺品
2021-08-23 -

盘点国内叹为观止(特色)现代竹建筑 ,竟然如此巧夺天工!(下篇)
2021-08-31




