印尼:阿尔法欧米茄学校 竹建筑

印尼阿尔法欧米茄学校是一座位于印度尼西亚的竹建筑,在其建筑中融入了当地的工艺和工艺,最大限度地降低了经济成本,并且几乎不需要维护。
Alpha Omega School Indonesia is a bamboo building in Indonesia that incorporates local craftsmanship and craftsmanship into its architecture, minimizing economic costs and requiring little maintenance.

阿尔法欧米茄学校在有限的时间内建成,旨在在建筑的建造者和使用者之间建立一种协作纽带。他们充分利用该地区的特点,使用当地的竹子和尼帕材料……这是一座高效的竹建筑,旨在自然通风,白天和晚上都有最大的自然光进入。
Built in a limited time frame, the Alpha Omega School aims to create a collaborative bond between the builders and users of the building. They took full advantage of the characteristics of the area, using local bamboo and nipah materials… It is an efficient building designed for natural ventilation, with maximum natural light entering both during the day and at night.
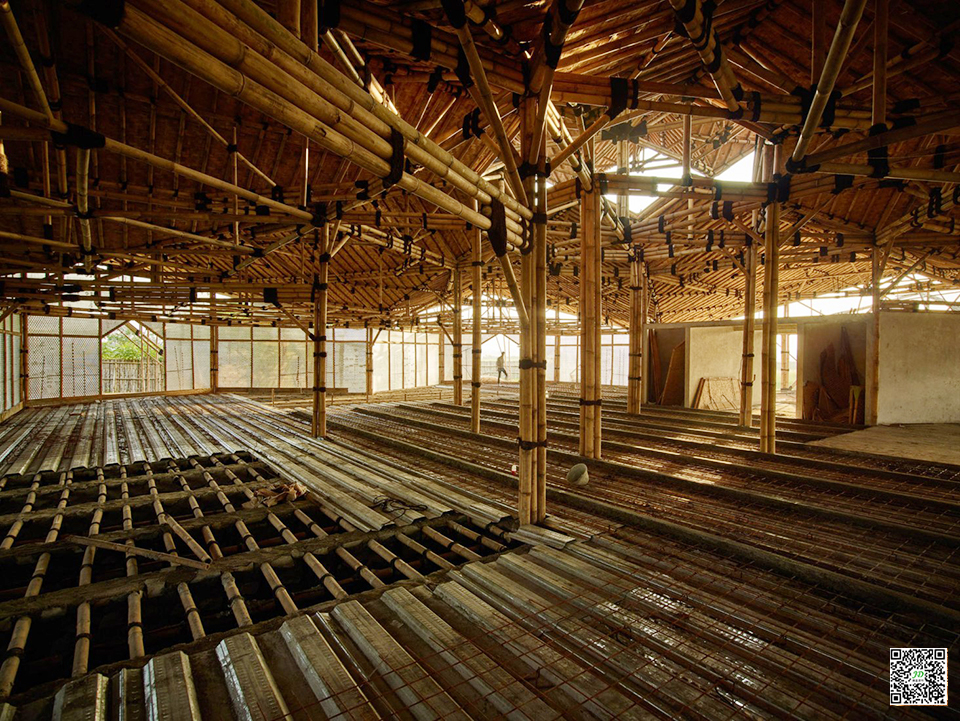

阿尔法欧米茄学校是一座具有地方精神的教育竹建筑。位于坦格朗市,占地11700平方米,以沼泽和稻田为先决条件。该设计通过将结构提升到离地 2.1 m 高来应对这种不稳定的土壤条件。场地本身被选为设计方案的一部分,与周围的自然环境相呼应,让孩子们有亲近自然的感觉,从而唤起户外学习的体验。
Alpha Omega School is an educational building with a local spirit. Located in tangerang city, covering an area of 11,700 square meters, swamps and rice paddies are prerequisites. The design responds to this unstable soil condition by lifting the structure 2.1 m above the ground. The site itself was chosen as part of the design scheme, which echoes the surrounding natural environment and allows the children to feel close to nature, thus evoking the experience of outdoor learning.
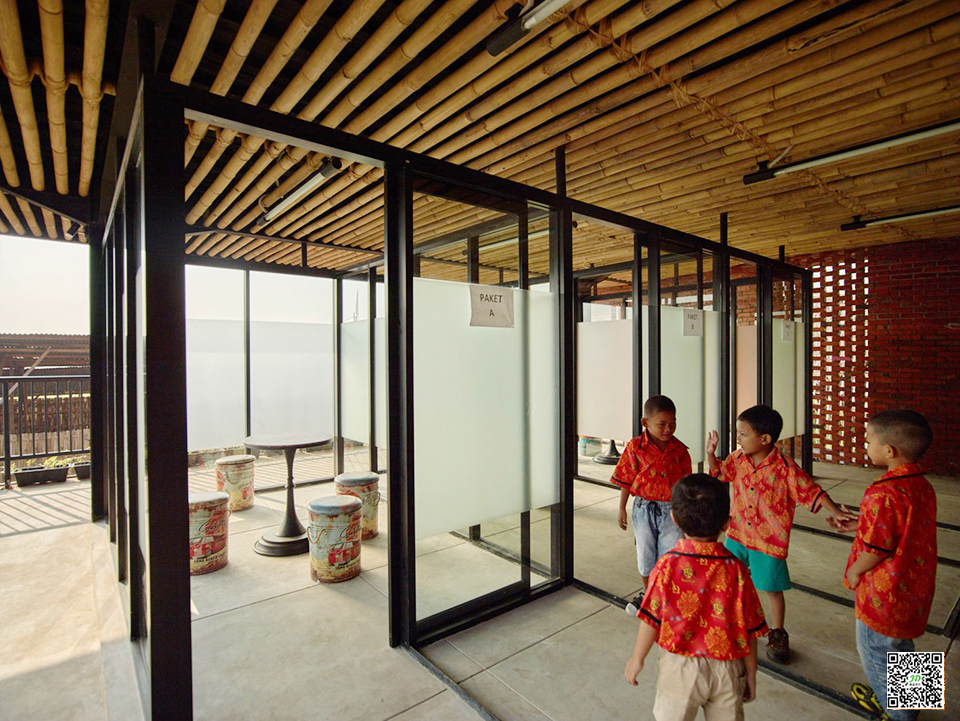
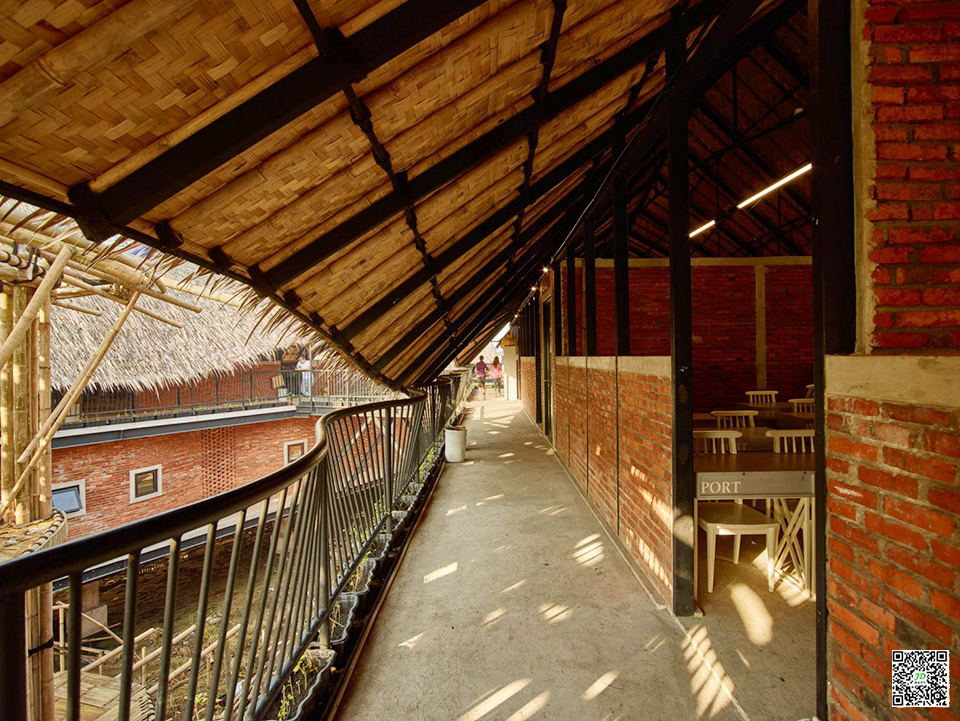
(该建筑集成了 4 座模块化建筑,在一个中央庭院内设有高效的接入点,由于当地土地分区对可建和不可建的限制。)回答项目简介的解决方案是创建在砖石钢和竹建筑的两个重要层次上,在经济和创造性的建设过程中建立最佳协作或桥梁关系,可以丰富周围的经济影响。
(The building integrates 4 modular buildings with efficient access points in a central courtyard due to the limitations of local land zoning on what can and cannot be built.) The solution to answer the project brief is to create two important levels of brick, stone, steel and bamboo architecture, establishing the best collaborative or bridging relationship in the economic and creative construction process that can enrich the surrounding economic impact.

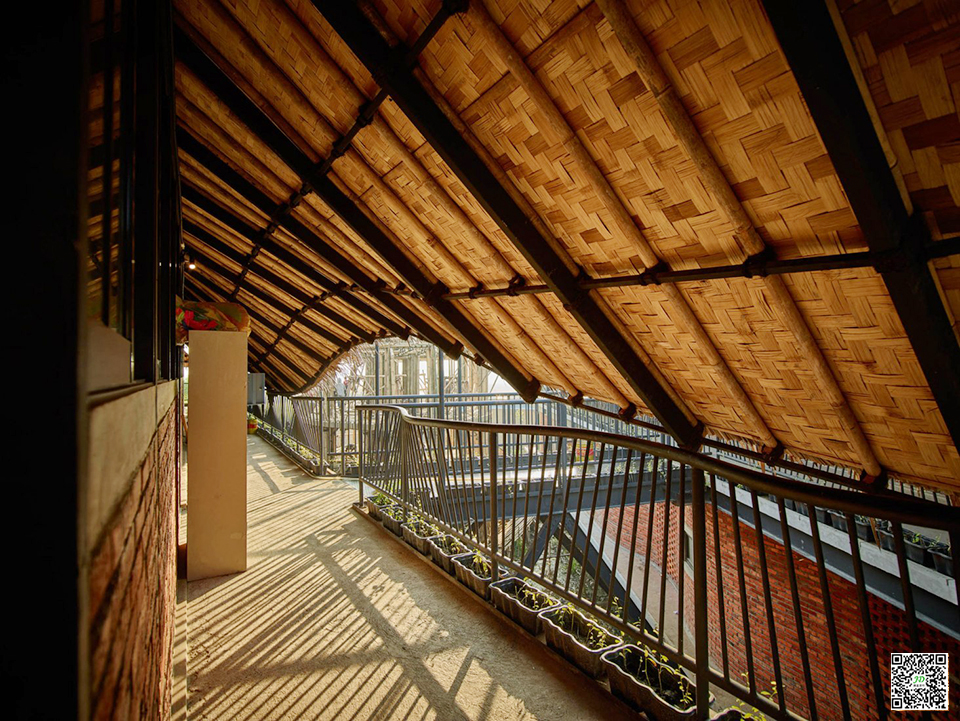
钢结构不仅因其能够有效承受结构载荷的能力,还因其施工速度和强劲的耐久性而被选择。整个建筑基于这个框架,从地基到屋顶构件。钢材从厚度到处理方式的变化,为设计的多功能细节提供了机会。而另一方面,竹子是一种灵活的物质,几乎不需要长期维护,在该地区始终可用。这种可用性还与该地区的砖和混凝土有关。
Steel structures were chosen not only for their ability to withstand structural loads effectively, but also for their construction speed and strong durability. The entire building is based on this frame, from the foundation to the roof elements. Changes in steel, from thickness to treatment, provide opportunities for multifunctional detailing in the design. Bamboo, on the other hand, is a flexible substance that requires little long-term maintenance and is always available in the region. This availability is also related to the brick and concrete in the area.
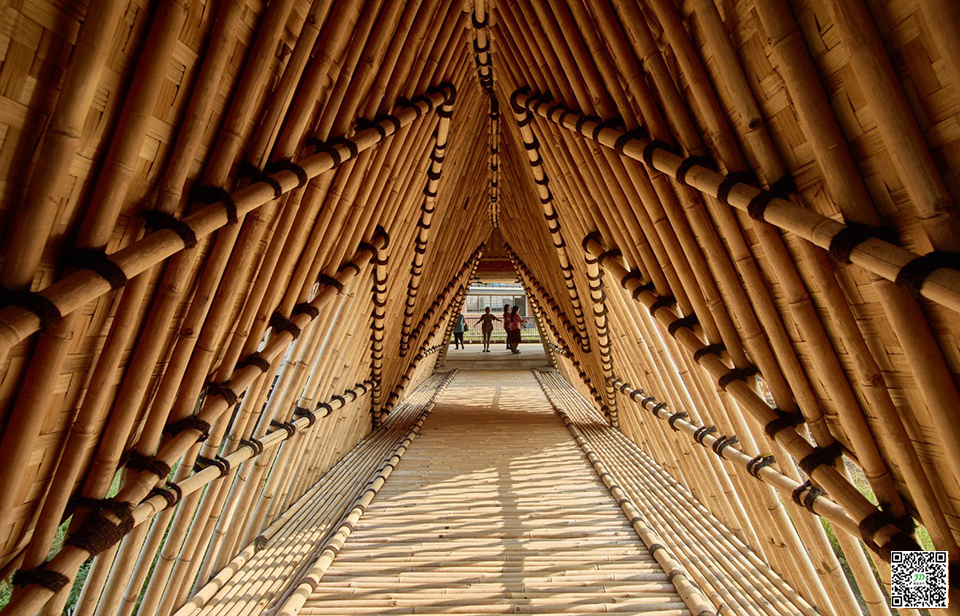
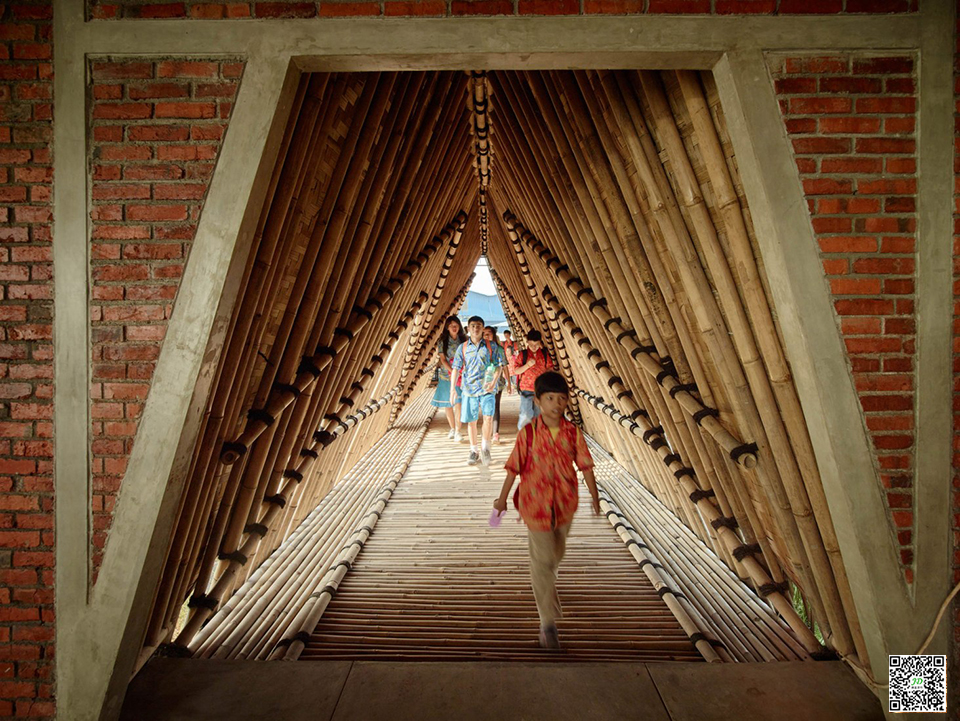
该结构与屋顶的竹子相结合,形成抛物线形状,增强了尼帕的特性,可以倾斜或弯曲,同时保持预算的成本约束。砖块以实心空隙模式堆叠,以允许立面的空气交叉流通。同时,抛光的裸露混凝土被用作地板饰面,以保证日常学校活动的耐用性。
The structure is combined with the bamboo of the roof to form a parabolic shape, enhancing the character of the Nipah, which can be tilted or bent, while keeping the cost constraints of the budget. The bricks are stacked in a solid void pattern to allow air to cross the facade. Meanwhile, polished exposed concrete is used as a floor finish to ensure durability for daily school activities.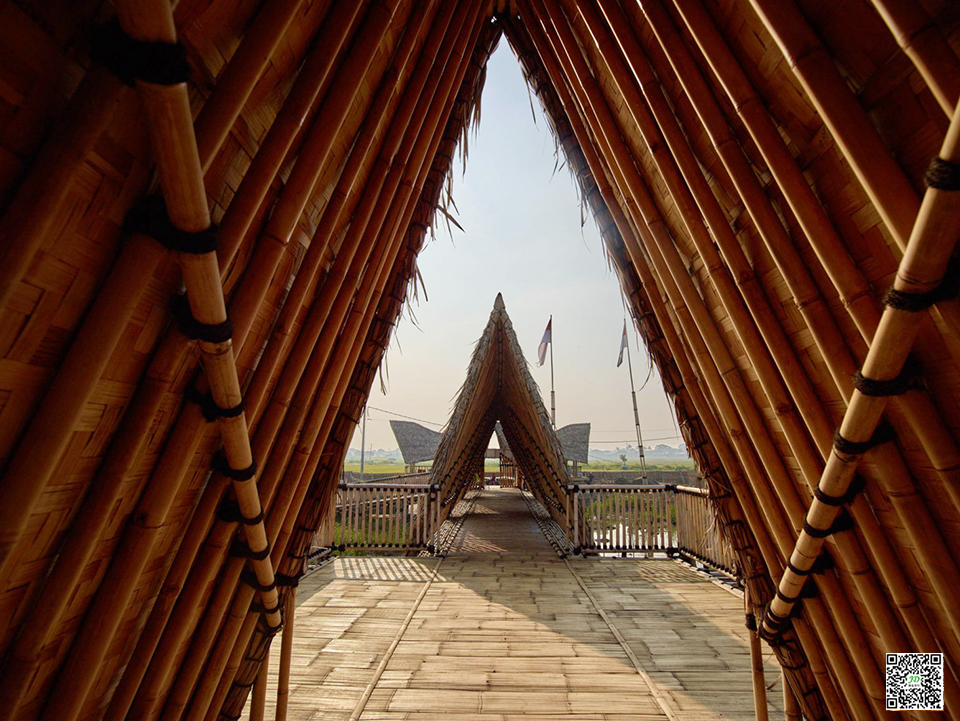
学校设计为被动冷却建筑,在其建筑中严重依赖自然交叉空气通风。开放式高天花板设计为通风通道,然后是教室墙壁两侧的多孔实心砖。通过这种方式,室内空气流得到最佳循环,而无需使用空调。
The school is designed as a passive cooling building, relying heavily on natural cross air ventilation in its buildings. Open high ceilings are designed for ventilation, followed by porous solid bricks on either side of the classroom walls. In this way, indoor air flow is optimally circulated without the need for air-conditioning.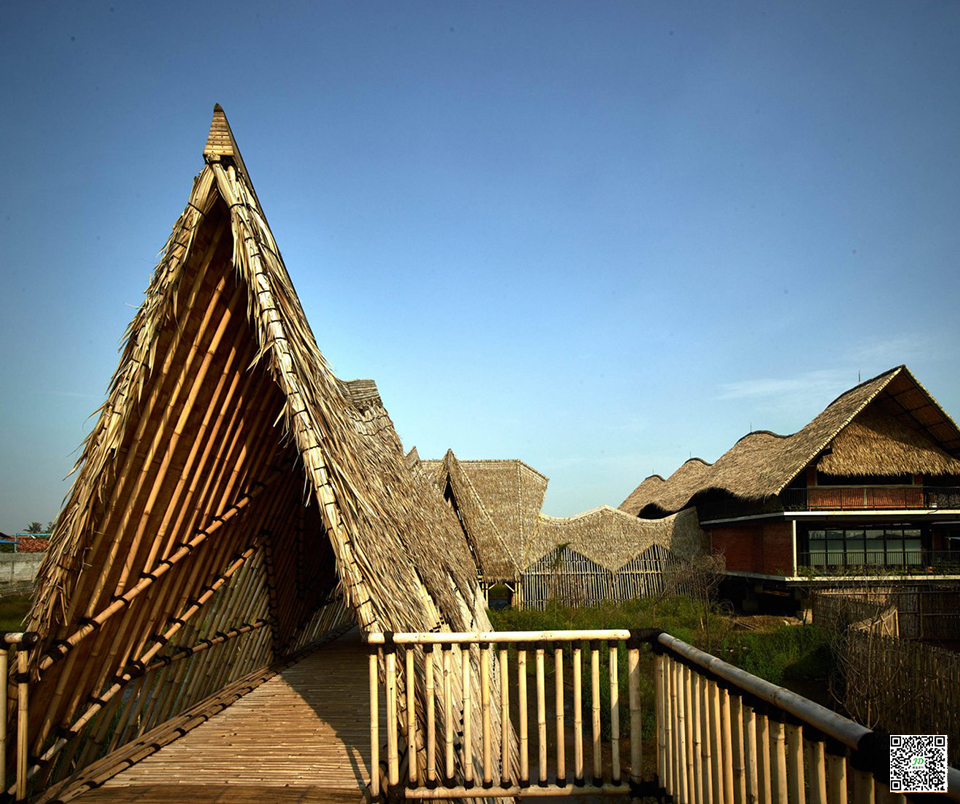
境道原竹 13年高端竹结构企业,专业为: 竹结构、竹建筑、竹装饰、竹景观等竹艺工程提供,竹结构相关咨询、竹结构设计深化、原竹材料生产、施工落地管理,等一系列服务。致力为客户提供卓越的一站式体验.电话400-8866075 021-58665611。
本案例内容和图片来自于网络,若涉及版权,请联系我公司进行及时删除!

