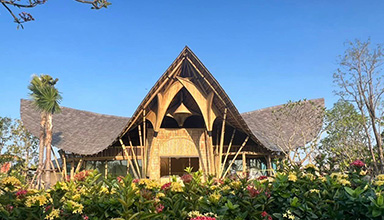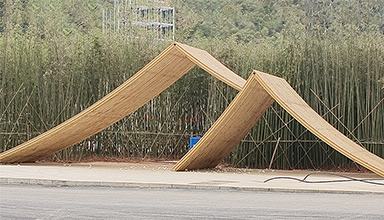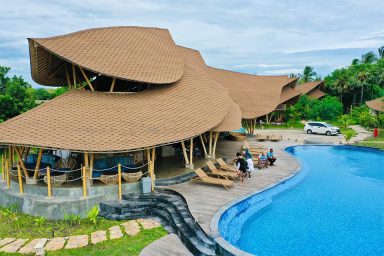越南:Luum寺 竹建筑

建筑师: CO-LAB Design Office
地址: Tulum, Q.R.,墨西哥
类别: 寺庙
建筑师: Joana Gomes, Joshua Beck, Arturo Garza Espinosa
项目面积: 250平方
项目年份: 2019
摄影师: César Béjar, Pakal Egger and Tonatiuh Egger
Luum 庙是位于墨西哥图卢姆的一个名为Luum Zama新住宅区开发项目中配套便利设施的一部分。 图卢姆地区的人气飙升使得许多开发商想尽办法寻求开发最大可销售的建筑地块,其中许多将现有的丛林完全地砍伐并以新的建筑以代之。
The Luum Temple is part of a suite of amenities in a new residential development called Luum Zama in Tulum, Mexico. The soaring popularity of the Tulum area has left many developers scrambling to find the largest marketable building plots, many of them clearing existing forest completely and replacing it with new buildings. 
相比之下,LuumZama开发项目将其8公顷开发土地中的50%用于现有植被的保护,同时还实施了种植该地区特有植物的重新造林计划。Luum Zama的总体规划也是由Co-Lab Design设计的,他们热衷于提高对保留和保护该地区自然资源紧迫性以及建筑规范的认识。
In contrast, the Luumzama development project devoted 50% of its 8 hectares of developed land to the conservation of existing vegetation, while also implementing a reforestation programme to plant plants endemic to the area. The master plan for Luum Zama was also designed by Co-Lab Design, who are keen to raise awareness of the urgency of preserving and protecting the area’s natural resources as well as building codes.

项目位于开发中心,寺庙坐落于原生丛林中的保留区,只能徒步进入,在其宁静自然环境下,非常适合思考和感受慢生活。 温柔的微风穿过丛林树冠和开放式结构,营造出斑驳的光影效果。 这一开放式五面竹结构能提供各种理疗和活动功能,包括瑜伽,冥想,工作坊和社区聚会。
Located in the heart of the development, the temple is located in a reserve in the native jungle, accessible only on foot, perfect for thinking and experiencing the slow life in its tranquil natural environment. Gentle breezes through the jungle canopy and open structure create dappled light and shadow effects. The open five-sided structure offers a variety of therapeutic and activity functions, including yoga, meditation, workshops and community gatherings.

受到菲利克斯 坎德拉的悬链线钢筋混凝土外壳作品的启发,该项目是一个由竹结构材建成的五面悬链结构。 拱形拱顶相互支撑,共存的概念渗透在各个构件互相依赖的结构中,以此提醒我们社区的相互依赖关系以及我们同舟共济所能取得的成就。 由在现场弯曲后的扁平的竹节,通过以螺纹或以捆绑的方式连接在一起,一个个单独的竹编织状竹元素一起组成了一个整体。
Inspired by Felix Kendra’s catenary reinforced concrete shell, the project is a five-sided catenary structure constructed from bamboo. The vaults support each other, and the concept of coexistence permeates the interdependent structure of the various components to remind us of the interdependence of communities and what we can achieve when we work together. Individual braided bamboo elements together form a whole made up of flat bamboo joints bent in the field and joined together by threads or in bundles.

CO-LAB使用参数化软件设计了该结构,并与承建商和专门的竹结构工程师密切沟通,使工作室能够为承建商提供精确的角度,可控的测量和不同结构部件的连接点。
The Co-Lab used parametric software to design the structure and worked closely with the contractor and specialized bamboo structural engineers, allowing the studio to provide the contractor with precise angles, controlled measurements and junctions of different structural components.

由于其在快速生长收获周期中良好的碳封存作用及其在重量比上的高强度(特别是在编织在一起时),竹子是一种具有惊人潜力的可持续环保建材。 竹建筑结构通过设计和计算足以抵抗飓风。 该项目所用的竹子在邻近的恰帕斯地区可持续种植。在外部,则覆盖了一层当地的Zacate(草茅屋顶),这是该地区典型的保护结构,其能在让建筑避免受雨水影响的同时,能在潮湿的热带气候中具有良好的通风。
Bamboo is a sustainable and environmentally friendly building material with amazing potential due to its good carbon sequestration during the rapid growth and harvest cycle and its high strength to weight ratio, especially when woven together. The structure is designed and calculated to withstand a hurricane. Bamboo used in the project is grown sustainably in the neighboring Chiapas region. Externally, the building is covered with a local Zacate (thatched roof), a typical protective structure in the area, which protects the building from rain while providing ventilation in the humid tropical climate.

Luum 寺是可持续发展的一个示范,它将创新设计和工程学同手工建造及有机可持续建材相结合。 该项目精心的将建筑功能与基地美景相交织,为社区创造出了一个独特的,标志性的空间语境,并实现了建筑师,工程师,承建商和业主之间真正的协同合作。 我们相信,通过将现代设计技术与手工工艺相结合,可以对那些有失传或消失危险的手工工艺技术及生活方式的复兴产生积极影响。
The Luum Temple is a demonstration of sustainable development, combining innovative design and engineering with handmade construction and organic sustainable materials. The project carefully interweaved the function of the building with the beauty of the site, creating a unique, iconic spatial context for the community and achieving a true collaboration between the architect, engineer, contractor and client. We believe that by combining modern design techniques with craftsmanship, we can have a positive impact on the revival of craftsmanship techniques and lifestyles that are in danger of being lost or lost.

最后,这一标志性的Luum 庙和Luum 规划有助于提高人们对图卢姆及其他地区精致生态环境中更好的可持续发展方式的意识。
Finally, the iconic Luum Temple and the Luum Plan help to raise awareness of better ways of sustainable development in the delicate ecological environment of Tulum and beyond.

境道原竹 13年高端竹结构企业,专业为: 竹结构、竹建筑、竹装饰、竹景观等竹艺工程提供,竹结构相关咨询、竹结构设计深化、原竹材料生产、项目竹编建筑管理等一系列服务。致力为客户提供卓越的一站式体验.电话400-8866075 021-58665611。
本案例内容和图片来自于网络,若涉及版权,请联系我公司进行及时删除!
点赞 (0)
相关新闻
related news
-

竹木结构建筑的可持续发展之路 网红竹建筑 特色竹桥 生态竹编建筑【设计+建造】境道竹构
2024-03-01 -

盘点 | 2023年境道竹构建造各式竹子建筑案例鉴赏 竹结构 竹亭 竹景观 竹屋
2023-12-13 -

盘点竹子建筑知识之竹屋别墅是什么?(设计+建造)境道竹构
2023-05-17 -

特色竹建筑如何保养延长竹建筑寿命是举足轻重的
2021-09-13




