巴西 坎布里:竹建筑社区中心 特色竹建筑
巴西美丽的海滨小镇坎布里 (Camburi) 获得了一个新的社区中心,它不仅是一个公共聚会场所,而且还是一个为当地低收入社区建造并由当地低收入社区竹建筑建造的鼓舞人心的社会发展项目。
The beautiful seaside town of Camburi in Brazil has received a new community center that is not only a public gathering place, but also an inspiring social development project built for and by the local low-income community.

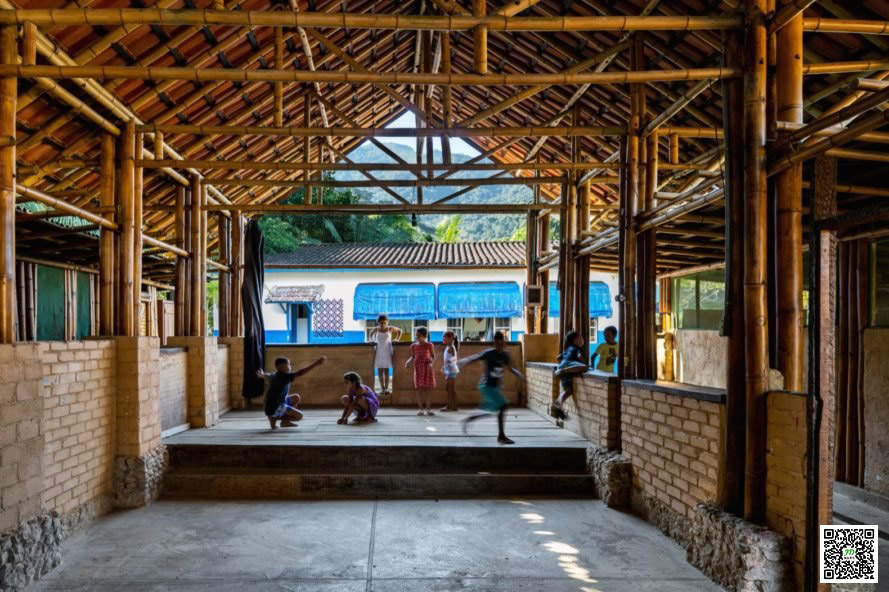
比利时和巴西的设计实践CRU!建筑师提供了设计以及技术援助和财政支持,然而,决定所有编程的是社区。该项目始于 2004 年,其第一座竣工建筑是社区中心,这是一座主要由竹子和夯土建造的低影响建筑。
Design practices in Belgium and Brazil. The architect provided the design as well as technical assistance and financial support, however, it was the community that decided on all the programming. The project began in 2004 and its first completed building was the community centre, a low-impact building made mainly of bamboo and rammed earth.
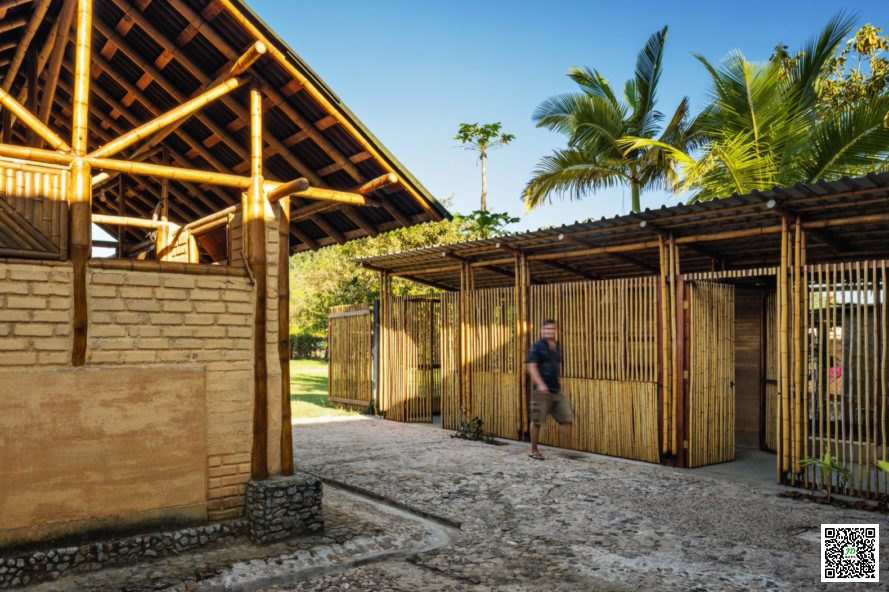
该公司的最终设计是由 Camburi 当地协会制定的,旨在打造一个位于中心的公共空间,设有教室和储藏室,在视觉上与周围的景观和邻近的学校融为一体。
The firm’s final design, drawn up by the Camburi local association, aims to create a centrally located public space with classrooms and storage rooms that visually integrates with the surrounding landscape and the neighbouring school.

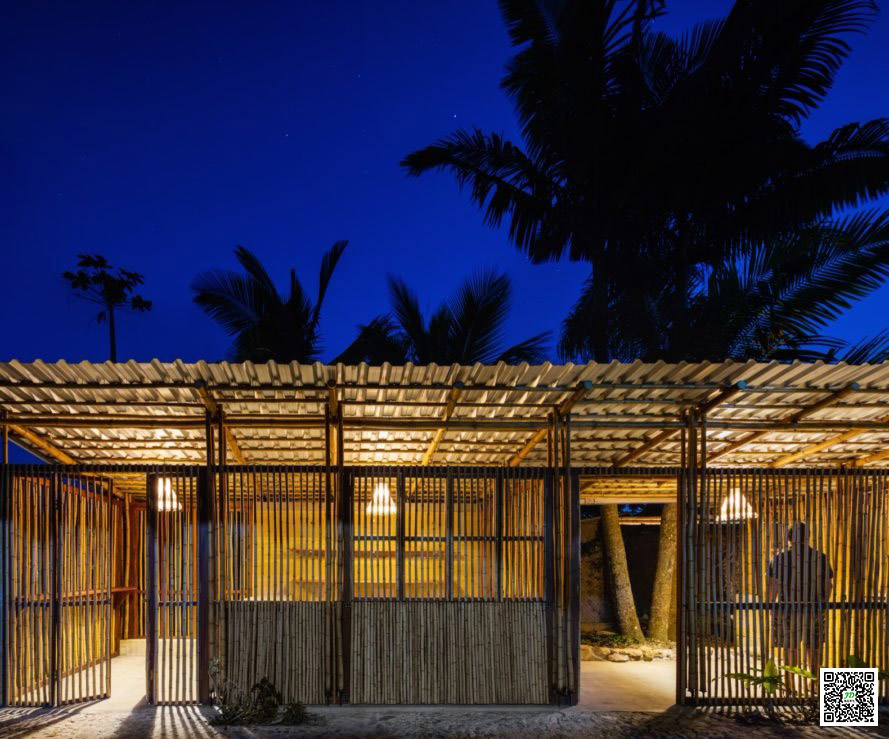
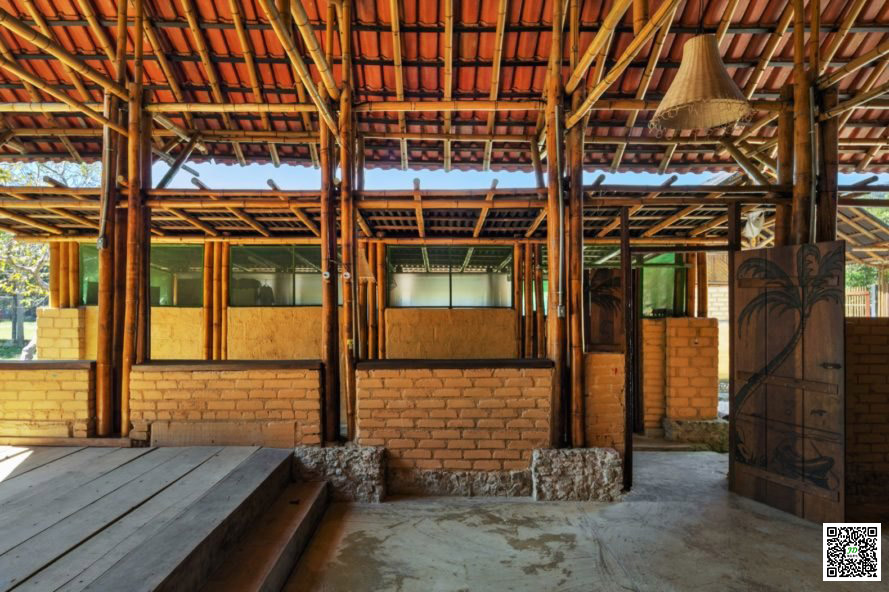
Camburi 社区中心位于巴西海岸,距离圣保罗不远,是一个多阶段项目,包括一个计算机房、图书馆、幼儿园、办公空间、各种存储空间和一个目前正在建设中的面包店。克鲁!建筑师小心翼翼地不干预项目编程和范围背后的所有决策,超出设计和技术细节。
Located on the Coast of Brazil, not far from Sao Paulo, the Camburi Community Center is a multi-phase project that includes a computer room, library, kindergarten, office space, various storage Spaces and a bakery currently under construction. Crewe! The architects were careful not to interfere with all the decisions behind the programming and scope of the project, beyond design and technical details.

“社区决定了这座建筑的所有内容和程序,以及过去 10 年不同时期建造的不同部分。”社区中心距海滩 50 米,面向大海,利用高架屋顶和最小化垂直墙,充分利用凉爽的横风,畅通无阻地穿过建筑物。该夯土砖提供自然保温和热质量,而用竹子结构框架,并在外观上门窗的帮助刺眼阳光屏蔽内饰。
“The community determined all the content and procedures of the building and the different parts that were built at different times over the last 10 years.” Located 50 metres from the beach and facing the sea, the community centre takes advantage of the cool crosswinds by taking advantage of the elevated roof and minimising vertical walls to pass unimpeded through the building. The rammed earth bricks provide natural insulation and thermal quality while using bamboo structural frames and exterior doors and Windows to help glare sunlight shielding interiors.


优选境道原竹13年竹结构企业,专业为: 竹结构、竹建筑、竹装饰、竹景观等竹艺工程提供,竹结构相关咨询、竹结构设计深化、原竹材料生产、项目营造管理。致力为客户提供卓越的一站式体验.电话400-8866075 021-58665611。
本案例内容和图片来自于网络,若涉及版权,请联系我公司进行及时删除!
点赞 (1)
相关新闻
related news
-

国外用竹结构建造的绿色、环保、壮观、具有现代特色竹建筑礼堂案例分享 竹建筑 竹棚 竹廊
2022-02-28 -

盘点马来西亚竹建筑 个性竹景观 精品竹装饰 特色竹屋建筑案例
2021-12-29 -

花博会大师园荷兰酷 竹编 正在如火如荼施工中
2021-04-10 -
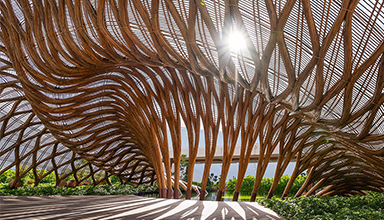
未来建筑趋势:竹编构筑物的崛起 竹编建筑 竹构筑
2025-02-24



