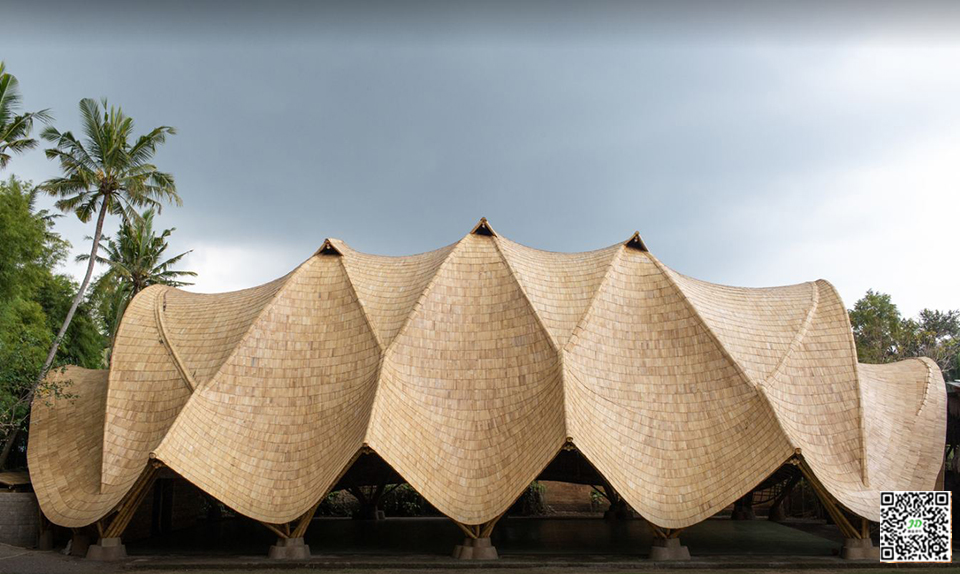印尼:娱乐训练场 “弧型” / IBUKU 竹建筑

项目介绍:
建筑设计: IBUKU
面积: 760 m²
项目年份: 2021
摄影师: Tommaso Riva
建造工期: 8 months
宽度: 23,5 m (75 ft)
长度: 41 m (134 ft)
高度: 14 m (46 ft)
城市: 阿比恩瑟玛
国家: 印度尼西亚
IBUKU建筑事务所致力于开创全新的设计语言,让人们可以使用自己制定的规则,打造属于自己的设计,完成属于自己的竹建筑之旅。
Ibuku Architects is committed to creating a new design language, enabling people to create their own designs and complete their own architectural journey using their own rules.

今日,竹建筑师以一种全新的设计语言构筑了一种前所未有的架构。该项目不仅仅只是由竹子搭建而成的建筑,它也是一种轻型架构的未来范例。
Today, architects use a new design language to construct an unprecedented architecture. The project is not just a building made of bamboo, it is also an example of the future of lightweight architecture.

弧(The Arc)”是位于印度尼西亚巴厘岛的世界知名绿色学校(Green School)院内的最新建筑。这一学校有着12年的历史,并以其敢于打破界限、拓展视野的勇气而闻名。“弧”作为此地历史长河中的最新标杆,以其设计提高了全球可持续性教育竹建筑的标准。

该项目作为同类型建筑中的先驱,其整体跨度为19米,并由一系列交织的14米高竹拱构成,而拱形结构之间则由马鞍面网格结构互相连接,以此让这些拱状架构可以从双曲抛物面中获得“逃离”重力的方法。
The project, a precursor of its kind, spans 19 meters and is made up of a series of interwoven 14 meter high bamboo arches connected by a saddle-faced grid that allows the arches to “escape” gravity from the hyperbolic paraboloid.

“弧”在工程设计领域中也是一个壮举:在建筑师与工程师夜以继日的数月研习、探究、以及对新细节的精心雕琢后,最终呈现的建筑有着无与伦比的精美设计细节,并同时见证了IBUKU在拓宽建筑和设计领域的界限方面做出的贡献。
“Arc” in the field of engineering design is also a feat: architects and engineers of the day and night for months in the study, explore, and elaborate, the details of the new buildings have ultimate unparalleled elegant design details, and at the same time witnessed IBUKU in broadening the boundaries in the field of architecture and design aspects of contribution.

“弧”采用了大自然最伟大的“设计策略”之一:以最小的结构创造大空间。在人类的胸腔结构中,受到压力的肋骨通过由肌肉和皮肤所构成的张拉弹性层固定在某个位置。而在“弧”的设计中,拱形结构在受到压力的情况下,可以通过马鞍面网格架构固定在位。虽然这种网格架构看似轻轻地落在高不可攀的轻质拱形结构之间,并“挂”在拱形架构上,但是实际上马鞍面网格用来支撑拱形结构。这样在实际受力和视觉效果之间给这个空间带来了奇思妙想、亲密氛围和独特美感。
“The Arc” employs one of nature’s greatest “design strategies” : creating large Spaces with minimal structure. In the structure of the human chest, the ribs under pressure are held in place by a stretchy layer of muscle and skin. In the “Arc” design, the arch can be held in place by a saddle-face grid structure under pressure. Although this grid structure may appear to fall lightly between unattainable lightweight arches and “hang” on the arches, the saddle mesh is actually used to support the arches. This brings whimsy, intimacy and a unique aesthetic to the space between the actual force and the visual effect.

“弧”的设计打破了传统的几何编排,让建筑整体的机构进入平衡状态,这也意味着项目所需要的结构材料数量也急剧减少。这样的设计为校园带来了有着超大内部空间、超轻薄结构和没有任何分散视线的桁架结构的建筑。
The design of the “Arc” breaks the traditional geometric arrangement and brings the structure of the building into balance, which means that the amount of structural materials required for the project is also drastically reduced. The result is a campus with large interior Spaces, ultra-thin structures, and trusses that don’t distract views.



远景图:

境道原竹 13年高端竹结构企业,专业为: 竹结构、竹建筑、竹装饰、竹景观等竹艺工程提供,竹结构相关咨询、竹结构设计深化、原竹材料生产、项目施工落地管理等一系列服务。致力为客户提供卓越的一站式体验.电话400-8866075 021-58665611。
本案例内容和图片来自于网络,若涉及版权,请联系我公司进行及时删除!

