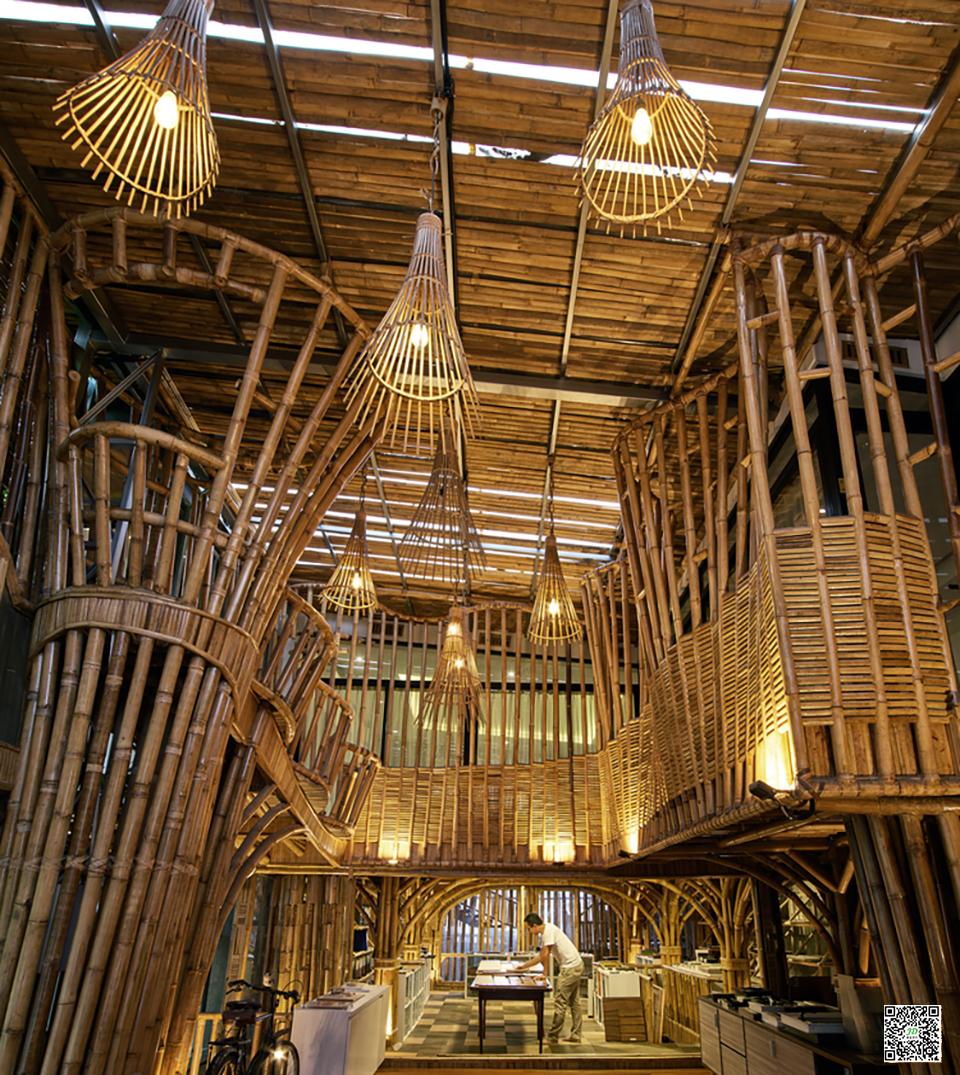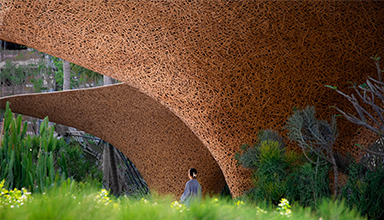印尼:Guha创意园区 竹屋 竹装饰

项目信息:
项目名称:Guha
项目位置:印度尼西亚 坦格朗
设计单位:RAW Architects
竣工年份:2020
建筑总面积:600平方米
首席建筑师:RealrichSjarief
该项目使用了9种材料,包括钢、木材、玻璃、金属、石膏、竹结构、塑料、石材和混凝土。在立面设计上布局灵活,可以在某些房间至少打开2个门的情况下打开,从而可以在更改程序时使用其他方案。
Nine materials were used in the project, including steel, wood, glass, metal, gypsum, bamboo, plastic, stone and concrete. In the facade design, the layout is flexible, which can be opened when at least 2 doors are opened in some rooms, so that other schemes can be used when changing the program.

这个主意基本上是增加热带气候以向北打开南北并关闭西侧的立面。项目通过向公众开放,自我挑战印尼的典型竹屋,使其与更多的微型商业计划(例如教育,甚至将来的咖啡店)混合使用。
The idea is basically to increase the tropical climate to the north, open the north and South and close the West facade. By opening to the public, the project challenges the typical bamboo houses in Indonesia and mixes them with more micro business plans, such as education and even future coffee shops.




境道原竹 13年高端竹结构企业,专业为: 竹结构、竹建筑、竹装饰、竹景观等竹艺工程提供,竹结构相关咨询、竹结构设计深化、原竹材料生产、项目施工落地管理等一系列服务。致力为客户提供卓越的一站式体验.电话400-8866075 021-58665611。
本案例内容和图片来自于网络,若涉及版权,请联系我公司进行及时删除!
点赞 (0)
相关新闻
related news
-

竹子作为一种建筑材料,有哪些独特的优势? 竹建筑 竹楼 竹房子
2024-08-02 -

现代特色竹屋和传统竹屋区别在哪?
2021-08-03 -

现代竹结构建筑典范-世博园马德里案例馆
2021-08-06 -

文旅项目为什么那么青睐竹景观设计呢?
2021-09-17



