越南:全竹结构餐厅 竹建筑
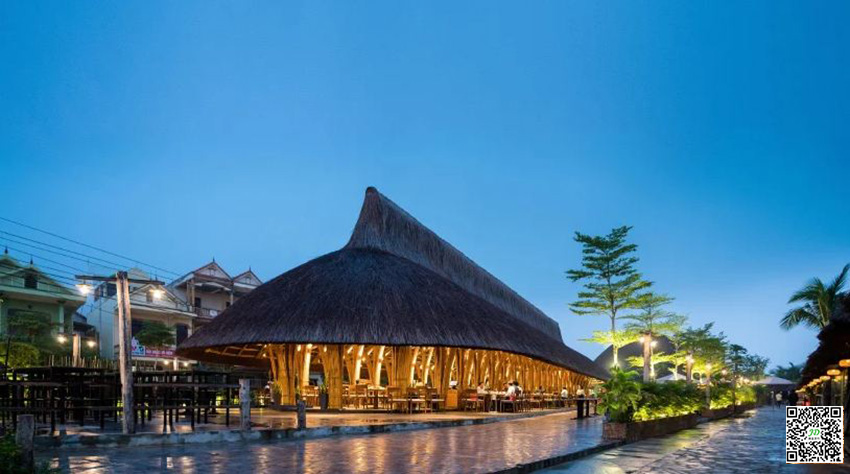
这家位于越南中部沿海城市餐厅几乎全部由竹子建筑建成。竹建筑设计的特点是一个细长的船形屋顶,下面的用餐区完全向两边的元素开放。没有墙壁或隔墙,不仅允许微风通过结构,在炎热的天气冷却食客,还确保竹建筑与其环境建立密切联系。
this restaurant a coastal city in central vietnam, has been built almost entirely from bamboo. the design features an elongated boat-shaped roof, with the dining area below completely open to the elements on each side. the absence of walls or partitions not only allows breezes to pass through the structure, cooling diners during hot weather, but also ensures that the building establishes a close connection with its setting.
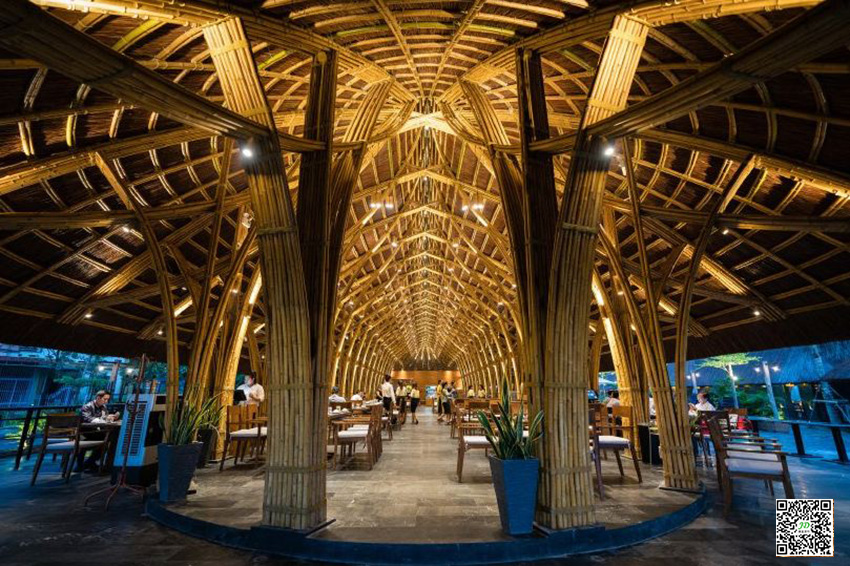
该竹餐厅由bambubuild设计和建造,bambubuild是一组竹子专家,他们直接与熟练的工匠合作。设计以简单的方式建造,最大限度地发挥了竹子的自然特性。模块化结构是预制的,然后在现场快速方便地组装。屋顶跨度7米(23英尺),而悬臂屋顶在建筑的外围创造了半室外空间。
the restaurant has been designed and constructed by bambubuild, a team of bamboo specialists who work directly with skilled craftsmen. built in a simple way, the design maximizes the natural characteristics of bamboo. the modular structure was prefabricated before being quickly and easily assembled on site. the roof spans 7 meters (23 ft), while the cantilevered roof creates a semi-outdoor space at the building’s periphery.
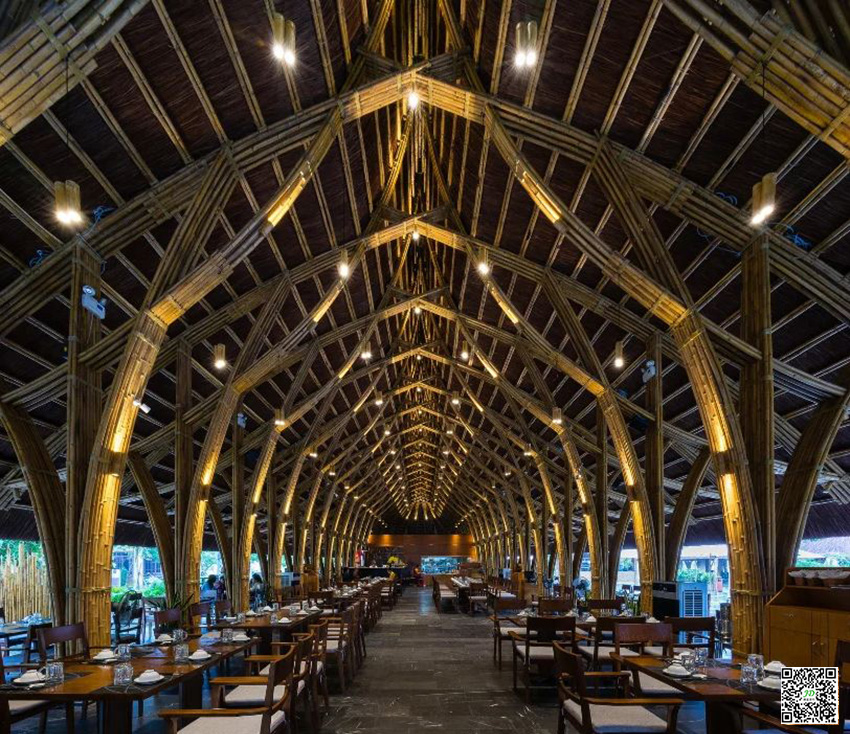
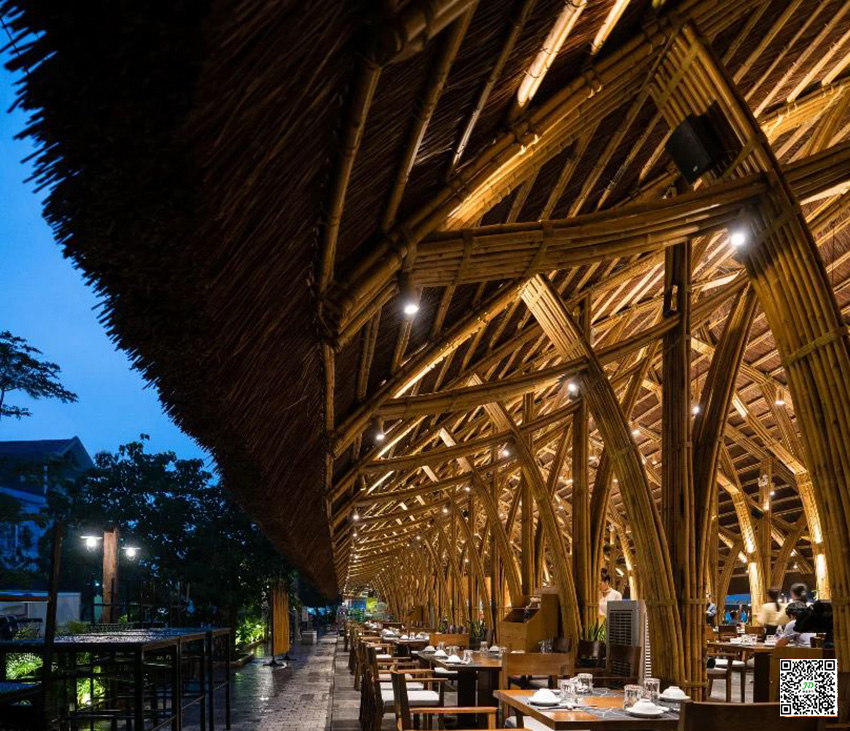
悬臂式竹屋顶在建筑的外围创造了一个半室外空间.
the cantilevered roof creates a semi-outdoor space at the building’s periphery.
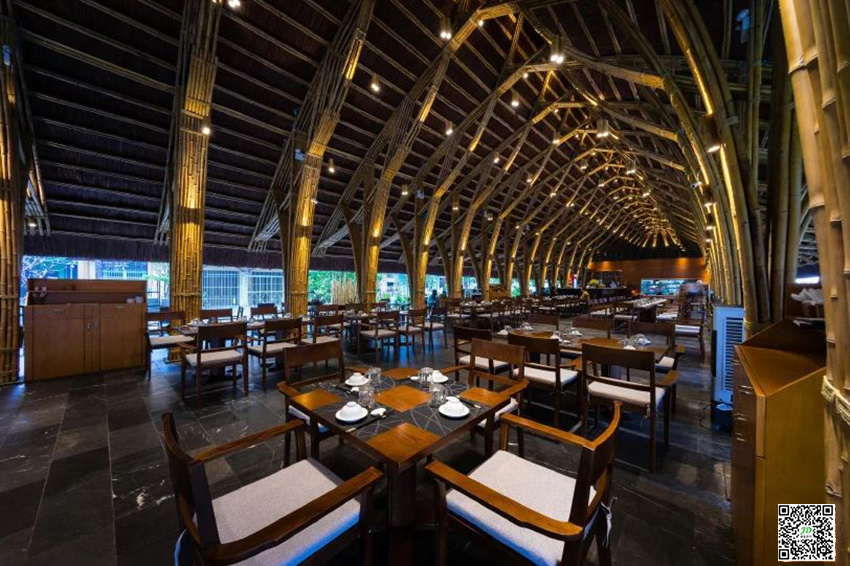
室内空间的节奏是由重复的竹框架来定义的.
the rhythm of the interior space is defined by repeated bamboo frames.
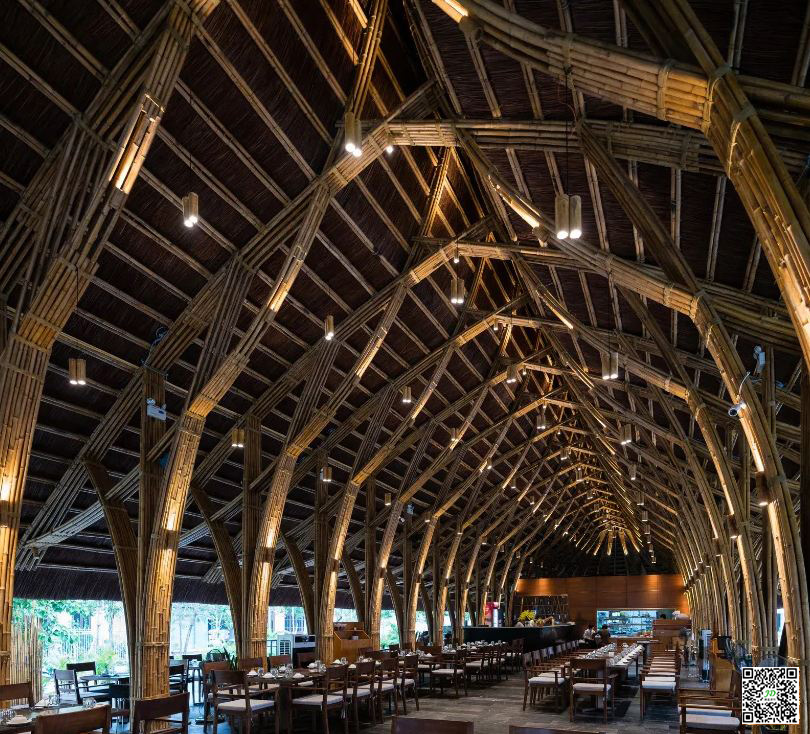
竹结构采用竹螺栓和聚酯绳捆绑连接
the structure is connected using bamboo bolts and polyester rope lashing
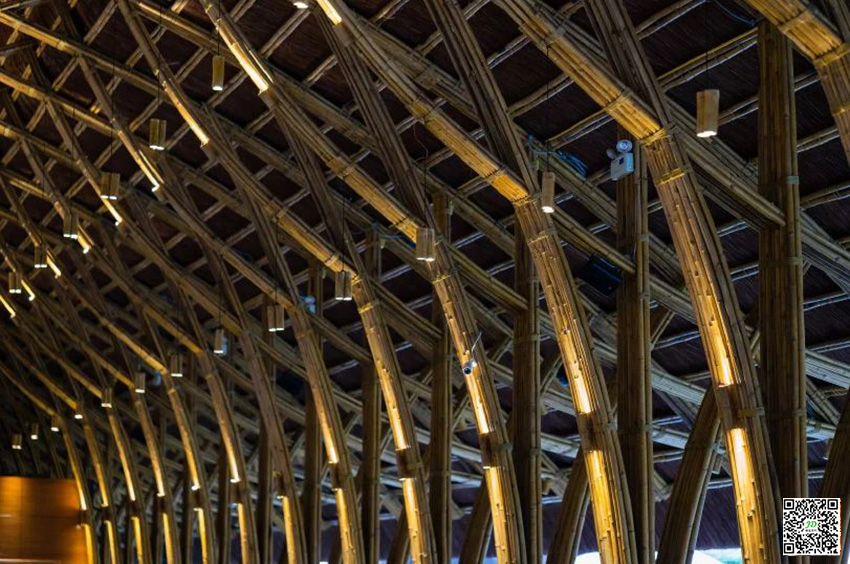
没有墙壁或隔墙可以让微风通过.
the absence of walls or partitions allows breezes to pass through.
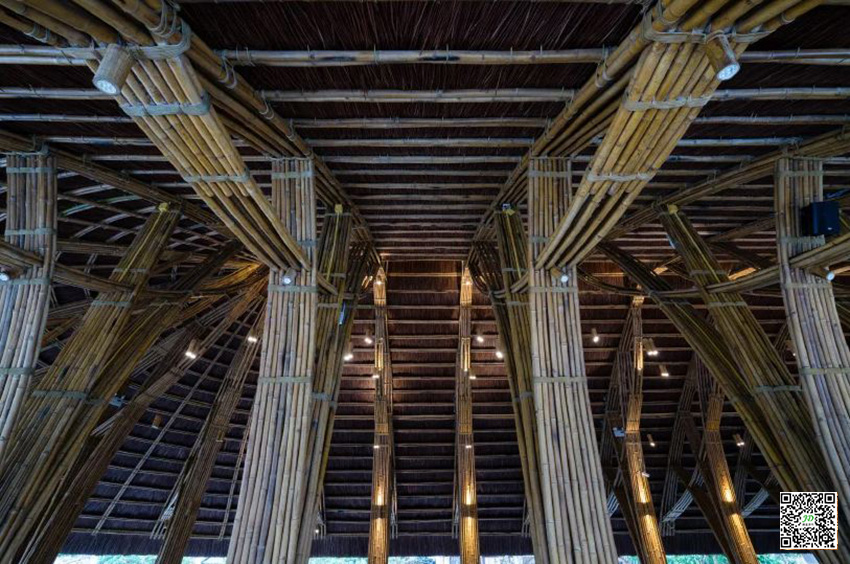
没有墙壁或隔墙可以让微风通过.
the structure is highly visible so that it is easy to detect signs of potential damage.
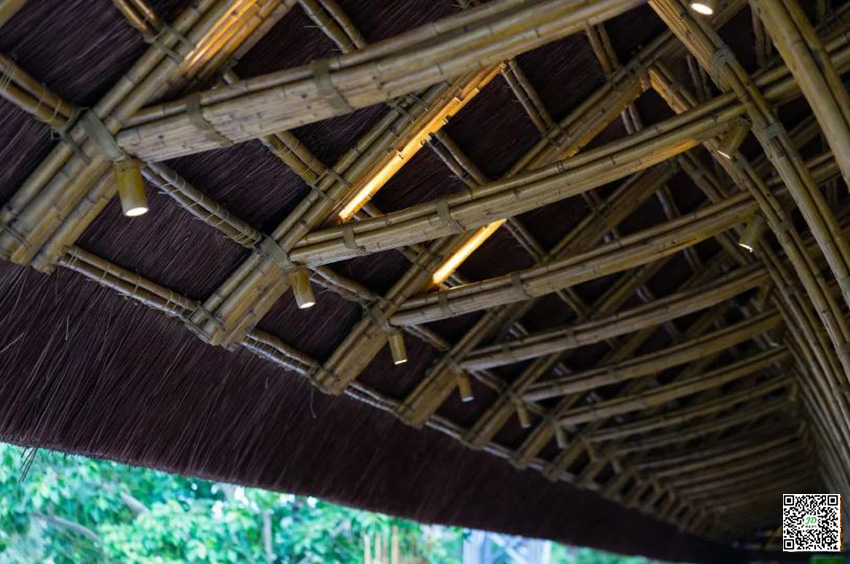
茅草屋顶保护竹子不受湿气和昆虫的侵袭.
the thatched roof protects the bamboo from moisture and insects.
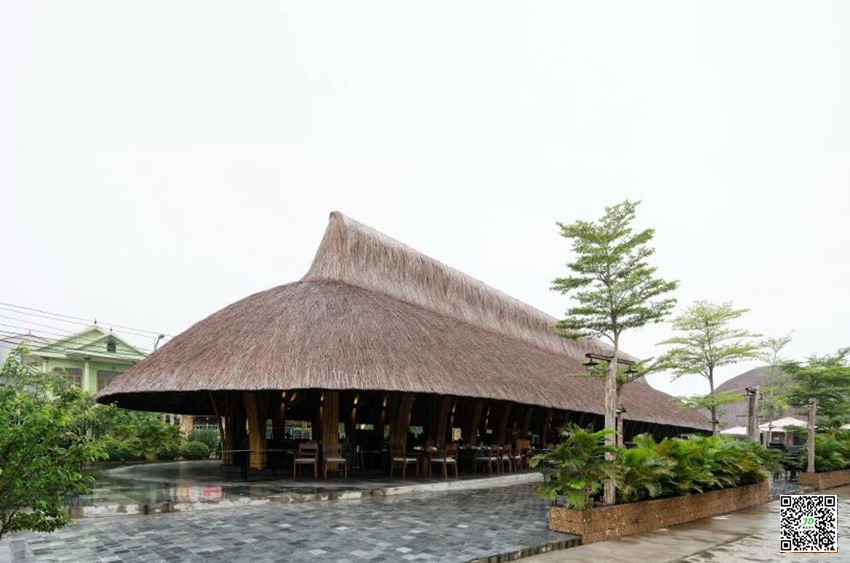
境道原竹 13年高端竹结构企业,专业为: 竹结构、竹建筑、竹装饰、竹景观等竹艺工程提供,竹结构相关咨询、竹结构设计深化、原竹材料生产、项目施工落地管理等一系列服务。致力为客户提供卓越的一站式体验.电话400-8866075 021-58665611。
本案例内容和图片来自于网络,若涉及版权,请联系我公司进行及时删除!
点赞 (0)
相关新闻
related news
-
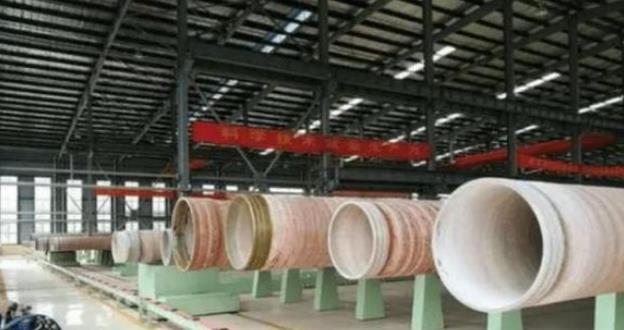
国内竹子缠绕技术开拓未来,竹子高铁更让人不可思议 造福人类
2022-04-20 -
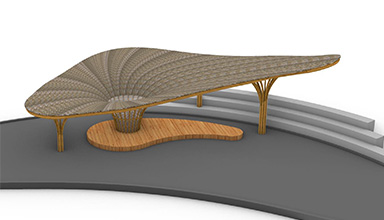
祝贺宜宾宋家镇 原竹结构之生态竹亭项目建造顺利开工
2022-11-21 -
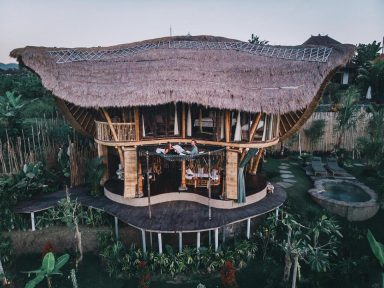
竹建筑也可以如世外桃源般的存在 (设计+建造)境道竹构
2023-11-24 -

国内经典项目之绍兴市:鲁迅外婆家 弶与小鸟雀竹编 特色竹景观
2022-01-06




